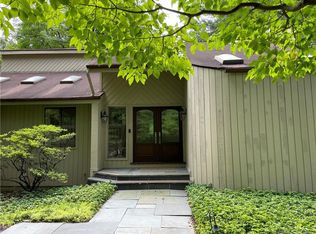Stunning 4 Br, 3.1 Bath Cntp On 1.25 Privte Acres. Fab Eik W/Granite & Sliders To Deck, Fr W/Gas Fpl, Lr W/Gas Fpl, Formal Dr, Mbr W/Wall Of Built-Ins & Bath W/Shower & Jacuzzi. Hrdwd Flrs, C/A,S/S Etc Sprinkler System Vaulted Ceilings Intercom System Refessed Lighting Cell Phone Booster Programmable Thermostats Pull Down Attic Deer Fence With Gate Hardwood Floors Throughout Good Aupair Or Inlaw In Ll Oil Tank In Basement
This property is off market, which means it's not currently listed for sale or rent on Zillow. This may be different from what's available on other websites or public sources.

