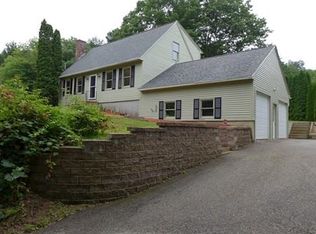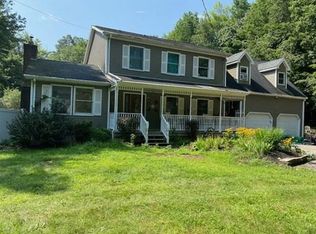Spectacular open-concept custom 3br/2.5ba home that has been beautifully updated and immaculately maintained. It is set back from the road on a large private lot that is surrounded by trees for privacy. The spacious foyer greets you as you enter into a wide-open floor plan. Family room has cathedral ceilings, gleaming hard wood floors and fireplace. It opens to the gourmet custom eat-in kitchen with cherry cabinets, high-end granite counters and stainless appliances. The bay window and back slider allows light to flood in all day. There is a formal dining room for your dinner parties. The formal living room boasts a fireplace and a cathedral ceiling with a window wall with a French door that opens to the front porch. The master suite has private staircase off living room for privacy. Bright bedroom has beautiful Brazilian Cherry floors that run through the custom walk-through closet with plenty of storage. Beyond the closet is an amazing bathroom with heated travertine floors, travertine walls and a walk in shower with a large glass wall. 2 bedrooms and full bathroom are up the second staircase off family room. And, the laundry room is on main floor. The basement is beautifully finished for an office or man cave on 1 side and lots of storage racks on the other side. The backyard is an entertainers dream! Off the living room is a screened porch with tongue in groove mahogany wood floors that open to deck with a Hot Springs hot tub. Off kitchen is composite deck with Sun Setter retractable awning that steps down to beautiful patio. The private and professionally landscaped yard provides beautiful color from spring through fall. The 2 car garage is under the house and stays cool in the summer and warm in the winter. The long driveway allows for plenty of parking. Other features include 3 zone heating and a security system. There is easy access to Route 20, Mass Turnpike and Route 84 for commuting to Boston, Worcester, Hartford or Springfield. Move in by spring and enjoy the explosion of color in your professionally landscaped yard! Call or email for a tour of your next home! Buyer brokers welcome. Additional property info: http://www.forsalebyowner.com/listing/3-bed-Single-Family-home-for-sale-by-owner-117-Fitzgerald-Rd-01507/24015397?provider_id=28079
This property is off market, which means it's not currently listed for sale or rent on Zillow. This may be different from what's available on other websites or public sources.

