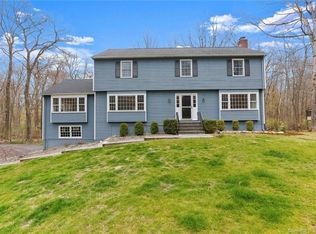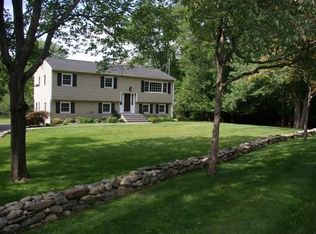Charming and beautifully updated and maintained Colonial style home located only minutes to the Village. The heart of the home is the chef's kitchen fully updated, light and bright, with breathtaking hand-painted mural. The two-story dining room is easy to envision countless entertaining events as well as having friends or family around the table for meals. A well planned and executed expanded family room with cathedral ceiling and wood-burning stove keeps the home warm and cozy, while also viewing the beautiful outdoors through the many windows and sliding glass doors out to the rear deck. The main level is rounded out by the formal living room, mudroom, powder room, and welcoming entry foyer. The upper levels offers four bedrooms, all with hardwood floors, and include the master suite with cathedral ceiling, walk-in closet, additional two double-door closets, and updated ensuite bathroom. The three guest bedrooms share an updated full bathroom with tub/shower combination. The lower level provides access to the two-car garage, laundry room, playroom and den, both with new wall-to-wall carpet. The property is beautiful with extensive landscaping, perimeter screening, and well sited on a lovely neighborhood street. Located mere minutes to the town for shopping, schools, restaurants and more, plus convenient to major commuting routes to lower Fairfield and Westchester Counties, plus NYC. Welcome home!
This property is off market, which means it's not currently listed for sale or rent on Zillow. This may be different from what's available on other websites or public sources.

