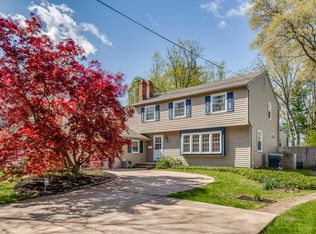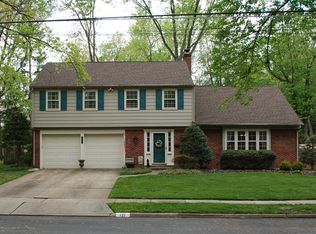Spectacular is the only word to describe this 5 Bedroom 2.5 bath Bradford Model in sought after Barclay! Beautiful newly painted exterior with hardscaped front entryway adds to the curb appeal of this fabulous home. New ceramic plank wood foyer and living room with original brick fireplace and built in bookcases with storage cabinets greet you as you enter. Main floor laundry completely renovated with storage cubbies and custom cabinetry throughout is complete with counter space and a large utility sink. There is custom crown moulding throughout this level as well as a built in entertainment center in the front family room. A large bay front window is neatly adorned with wood shutters and neutral curtains that will go with any decor. The flooring in this room is the original hardwood. Did we mention the kitchen? This is the central focus of the home and main gathering place. It has been completely renovated with quartz counter tops, huge island with seating, GE profile and GE Monogram appliances, and butler's pantry. The surprising feature of this new kitchen is the original exposed brick which brings in warmth and turns up the charm! Upstairs, there are many exciting features including a newly added 5th bedroom with huge storage closet plus 4 more nicely sized bedrooms. The main hall bath has also been newly renovated with custom cabinetry, subway tile in the tub area and new ceramic plank neutral flooring. Finally, end your day in the spacious primary bedroom that has yet another renovated bathroom! We'll leave the rest of the details for you to discover on your tour. Come soon or you'll miss this one!
This property is off market, which means it's not currently listed for sale or rent on Zillow. This may be different from what's available on other websites or public sources.


