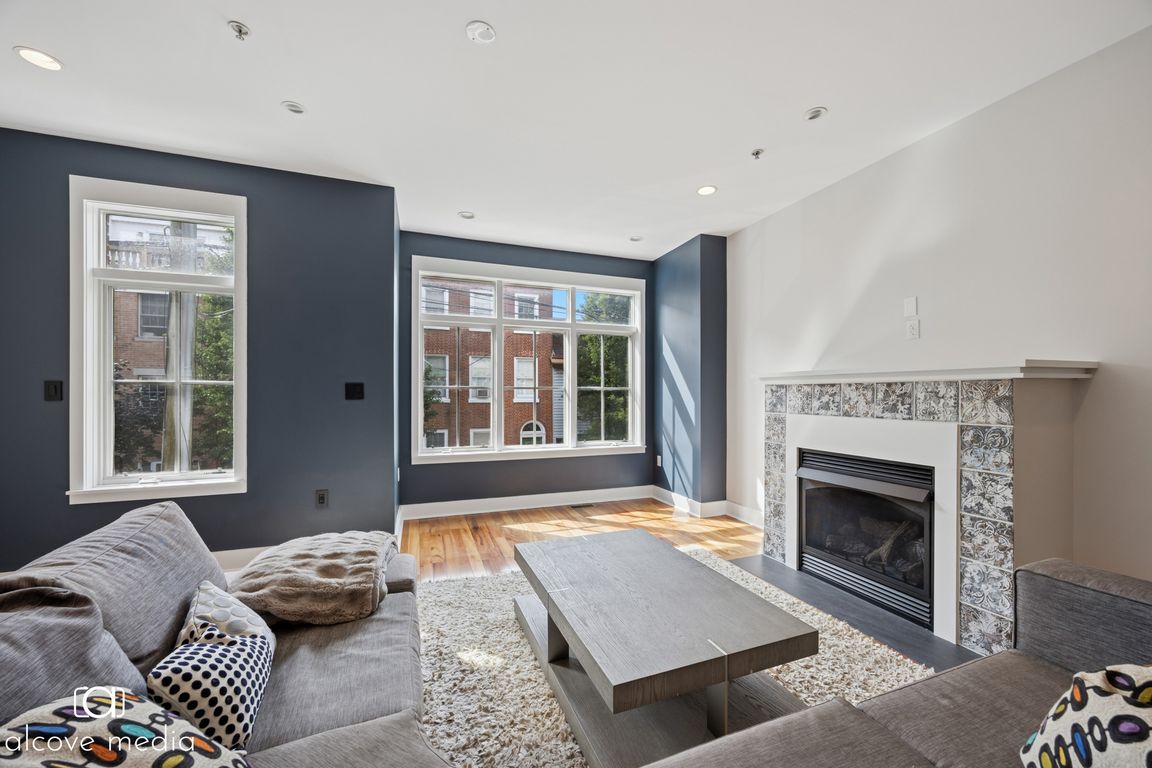Open: Sun 11am-1pm

For sale
$849,900
3beds
3,000sqft
117 Federal St, Philadelphia, PA 19147
3beds
3,000sqft
Townhouse
Built in 2008
905 Sqft
1 Attached garage space
$283 price/sqft
What's special
Gas fireplaceBlack steel garage doorMaster suiteSoaking tubOversized bay windowsSpacious first floor foyerCustom window blinds
The whole package! Welcome to 117 Federal Street, where inspired design meets family functionality in this turnkey gem. Owner/designer Karlena Sellani Designs partnered with Walnut Tree Construction Company to, create a spectacular contemporary home with texture, materials and color. Enter the home through an imported Italian door that brings light inside ...
- 6 days |
- 578 |
- 20 |
Source: Bright MLS,MLS#: PAPH2542624
Travel times
Living Room
Kitchen
Loft
Zillow last checked: 7 hours ago
Listing updated: September 30, 2025 at 11:24am
Listed by:
Lauren Marion 267-975-3224,
Compass RE 2674358015,
Co-Listing Agent: Matthew J Aragona 610-745-3211,
Compass RE
Source: Bright MLS,MLS#: PAPH2542624
Facts & features
Interior
Bedrooms & bathrooms
- Bedrooms: 3
- Bathrooms: 3
- Full bathrooms: 2
- 1/2 bathrooms: 1
- Main level bathrooms: 1
Rooms
- Room types: Living Room, Dining Room, Primary Bedroom, Bedroom 2, Kitchen, Family Room, Basement, Foyer, Bedroom 1
Primary bedroom
- Features: Bathroom - Jetted Tub, Double Sink, Flooring - Solid Hardwood
- Level: Upper
Bedroom 1
- Features: Bathroom - Jetted Tub, Bathroom - Walk-In Shower, Flooring - HardWood, Window Treatments, Ceiling Fan(s)
- Level: Upper
Bedroom 2
- Features: Jack and Jill Bathroom, Recessed Lighting, Window Treatments, Flooring - Solid Hardwood, Ceiling Fan(s)
- Level: Upper
Basement
- Features: Recessed Lighting, Walk-In Closet(s)
- Level: Lower
Dining room
- Features: Dining Area, Flooring - HardWood
- Level: Upper
- Area: 0 Square Feet
- Dimensions: 0 X 0
Family room
- Features: Flooring - HardWood, Recessed Lighting, Window Treatments, Ceiling Fan(s)
- Level: Main
- Area: 0 Square Feet
- Dimensions: 0 X 0
Foyer
- Features: Lighting - Wall sconces, Lighting - Ceiling, Flooring - Solid Hardwood
- Level: Main
Kitchen
- Features: Kitchen - Gas Cooking, Kitchen Island, Pantry, Flooring - HardWood, Lighting - Ceiling, Lighting - Pendants, Window Treatments
- Level: Upper
- Area: 0 Square Feet
- Dimensions: 0 X 0
Living room
- Features: Fireplace - Gas, Flooring - HardWood, Recessed Lighting, Lighting - Pendants, Lighting - Ceiling, Kitchen Island
- Level: Upper
- Area: 0 Square Feet
- Dimensions: 0 X 0
Heating
- Forced Air, Natural Gas
Cooling
- Central Air, Natural Gas
Appliances
- Included: Built-In Range, Dishwasher, Refrigerator, Disposal, Gas Water Heater
- Laundry: Upper Level
Features
- Primary Bath(s), Kitchen Island, Eat-in Kitchen, Cathedral Ceiling(s), 9'+ Ceilings
- Flooring: Wood
- Doors: ENERGY STAR Qualified Doors, French Doors
- Windows: Bay/Bow, Casement
- Basement: Full
- Number of fireplaces: 1
- Fireplace features: Gas/Propane
Interior area
- Total structure area: 3,000
- Total interior livable area: 3,000 sqft
- Finished area above ground: 3,000
- Finished area below ground: 0
Property
Parking
- Total spaces: 1
- Parking features: Inside Entrance, Garage Door Opener, Oversized, On Street, Attached, Other
- Attached garage spaces: 1
- Has uncovered spaces: Yes
Accessibility
- Accessibility features: None
Features
- Levels: Five
- Stories: 5
- Patio & porch: Deck, Patio
- Exterior features: Sidewalks, Street Lights
- Pool features: None
Lot
- Size: 905 Square Feet
- Dimensions: 19.00 x 49.00
- Features: Rear Yard
Details
- Additional structures: Above Grade, Below Grade
- Parcel number: 021236140
- Zoning: RSA5
- Special conditions: Standard
- Other equipment: Negotiable, See Remarks
Construction
Type & style
- Home type: Townhouse
- Architectural style: Straight Thru
- Property subtype: Townhouse
Materials
- Masonry
- Foundation: Brick/Mortar
- Roof: Pitched
Condition
- New construction: No
- Year built: 2008
Utilities & green energy
- Electric: 200+ Amp Service
- Sewer: Public Sewer
- Water: Public
- Utilities for property: Cable Connected
Green energy
- Construction elements: Renewable Materials, Conserving Materials/Methods
Community & HOA
Community
- Security: Fire Alarm, Monitored, Motion Detectors, Security System, Smoke Detector(s), Fire Sprinkler System, Carbon Monoxide Detector(s)
- Subdivision: Pennsport
HOA
- Has HOA: No
Location
- Region: Philadelphia
- Municipality: PHILADELPHIA
Financial & listing details
- Price per square foot: $283/sqft
- Tax assessed value: $698,400
- Annual tax amount: $9,776
- Date on market: 9/30/2025
- Listing agreement: Exclusive Right To Sell
- Listing terms: Conventional,Cash,FHA
- Inclusions: Wine Fridge, Refrigerator, Chandelier In Dining Room, Washer, Dryer
- Exclusions: 2 Mirrors In Basement Walk In Closet
- Ownership: Fee Simple