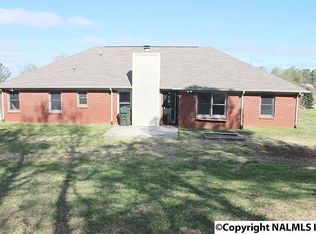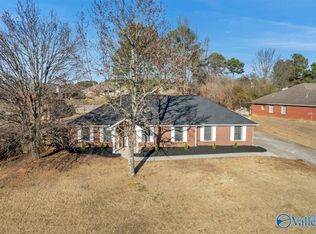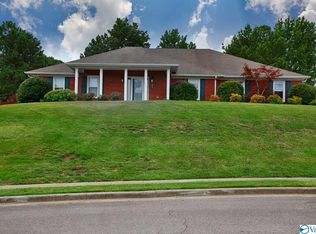Sold for $330,000
$330,000
117 Faith Loop, Harvest, AL 35749
4beds
2,419sqft
Single Family Residence
Built in 1997
0.53 Acres Lot
$346,700 Zestimate®
$136/sqft
$2,074 Estimated rent
Home value
$346,700
$315,000 - $381,000
$2,074/mo
Zestimate® history
Loading...
Owner options
Explore your selling options
What's special
Looking for a low maintaince ranch style home that has been impeccably maintained? Look no further!! This one owner home has many upgrades and improvements. Upon entering the home you have a dining room and sitting room, both with French doors, one could be used as an office. Four nice sized bedrooms; the master has an en suite bath. The fourth bedroom on the other side of the home, has an en suite bath perfect for guests or a mother-in-law suite. Kitchen has lots of storage with real wood cabinets. Sunroom has heating and cooling. Outdoor grill with natural gas line. Extended driveway perfect for a big RV, boat, etc. Whole house generator and surge protector. Large yard with privacy fence.
Zillow last checked: 8 hours ago
Listing updated: June 28, 2024 at 05:20pm
Listed by:
Kimberly Coyne 256-658-0214,
Weichert Realtors-The Sp Plce,
Jenifer Owens 256-788-4330,
Weichert Realtors-The Sp Plce
Bought with:
Tony Sanchez, 134768
Weichert Realtors-The Sp Plce
Source: ValleyMLS,MLS#: 21862776
Facts & features
Interior
Bedrooms & bathrooms
- Bedrooms: 4
- Bathrooms: 3
- Full bathrooms: 3
Primary bedroom
- Features: Carpet, Ceiling Fan(s), Tray Ceiling(s)
- Level: First
- Area: 247
- Dimensions: 13 x 19
Bedroom 2
- Features: Carpet, Ceiling Fan(s)
- Level: First
- Area: 143
- Dimensions: 11 x 13
Bedroom 3
- Features: Carpet, Ceiling Fan(s)
- Level: First
- Area: 156
- Dimensions: 12 x 13
Bedroom 4
- Features: Carpet, Ceiling Fan(s)
- Level: First
- Area: 208
- Dimensions: 13 x 16
Dining room
- Features: Carpet, Chair Rail
- Level: First
- Area: 130
- Dimensions: 10 x 13
Family room
- Features: Carpet, Ceiling Fan(s), Fireplace, Tray Ceiling(s)
- Level: First
- Area: 272
- Dimensions: 16 x 17
Kitchen
- Features: Ceiling Fan(s), Eat-in Kitchen, Vinyl
- Level: First
- Area: 253
- Dimensions: 11 x 23
Living room
- Features: Carpet
- Level: First
- Area: 130
- Dimensions: 10 x 13
Heating
- Central 1
Cooling
- Central 1
Features
- Has basement: No
- Number of fireplaces: 1
- Fireplace features: Gas Log, One
Interior area
- Total interior livable area: 2,419 sqft
Property
Features
- Levels: One
- Stories: 1
Lot
- Size: 0.53 Acres
- Dimensions: 195 x 134 x 105
Details
- Parcel number: 1504181001040.000
Construction
Type & style
- Home type: SingleFamily
- Architectural style: Ranch
- Property subtype: Single Family Residence
Materials
- Foundation: Slab
Condition
- New construction: No
- Year built: 1997
Utilities & green energy
- Sewer: Septic Tank
- Water: Public
Community & neighborhood
Location
- Region: Harvest
- Subdivision: Foxwood Trace
Other
Other facts
- Listing agreement: Agency
Price history
| Date | Event | Price |
|---|---|---|
| 6/28/2024 | Sold | $330,000+1.5%$136/sqft |
Source: | ||
| 6/10/2024 | Contingent | $325,000$134/sqft |
Source: | ||
| 6/7/2024 | Listed for sale | $325,000$134/sqft |
Source: | ||
Public tax history
| Year | Property taxes | Tax assessment |
|---|---|---|
| 2025 | $937 -14% | $32,580 +2.9% |
| 2024 | $1,090 +3.2% | $31,660 +3% |
| 2023 | $1,056 +26.2% | $30,740 +25.7% |
Find assessor info on the county website
Neighborhood: 35749
Nearby schools
GreatSchools rating
- 9/10Endeavor Elementary SchoolGrades: PK-5Distance: 0.6 mi
- 10/10Monrovia Middle SchoolGrades: 6-8Distance: 3.4 mi
- 6/10Sparkman High SchoolGrades: 10-12Distance: 4.8 mi
Schools provided by the listing agent
- Elementary: Endeavor Elementary
- Middle: Monrovia
- High: Sparkman
Source: ValleyMLS. This data may not be complete. We recommend contacting the local school district to confirm school assignments for this home.
Get pre-qualified for a loan
At Zillow Home Loans, we can pre-qualify you in as little as 5 minutes with no impact to your credit score.An equal housing lender. NMLS #10287.
Sell for more on Zillow
Get a Zillow Showcase℠ listing at no additional cost and you could sell for .
$346,700
2% more+$6,934
With Zillow Showcase(estimated)$353,634


