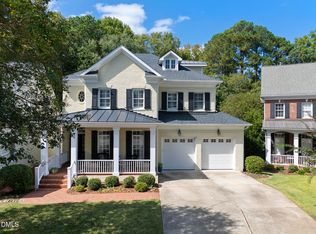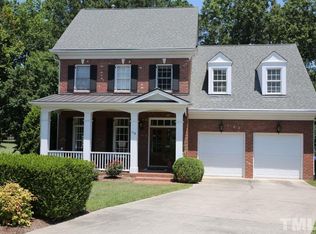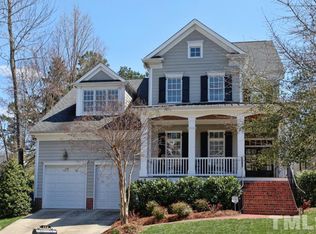Sold for $1,600,000
$1,600,000
117 Faison Rd, Chapel Hill, NC 27517
5beds
5,465sqft
Single Family Residence, Residential
Built in 2003
0.25 Acres Lot
$1,685,100 Zestimate®
$293/sqft
$4,987 Estimated rent
Home value
$1,685,100
$1.57M - $1.82M
$4,987/mo
Zestimate® history
Loading...
Owner options
Explore your selling options
What's special
Stop looking this one checks ALL the boxes! Magestic Meadowmont cul-de-sac home has fabulous curb appeal that's highlighted by the manicured, landscaped front gardens and double sets of gorgeous stained wood French doors on both main and second floors. The super desirable floor plan is nicely appointed throughout with recently refinished gleaming hardwoods, many newer appliances, abundant trim detail including gorgeous crown molding, main level primary suite with hardwoods, walk-up attic for storage (or extra finished space) and a finished walk-out basement with many spacious areas (bedroom, full bathroom, office, exercise room, den AND flex rooms) Three secondary bedrooms with large closets (one en-suite and another with direct bathroom access) a bonus room and loft area on the second floor. Welcoming front porch, 2nd floor balcony and oversized back deck combine for maximum enjoyment of the serene outdoor setting. Idyllic spot in the neighborhood tucked away in the cul-de-sac but so close to everything. Pleasant stroll to Rashkis, Meadowmont Village or the YMCA. Chapel Hill Country Club golf course is beyond the back woods- enjoy the views but from a nice distance. Don't miss this rare opportunity in one of Chapel Hill's most coveted neighborhoods.
Zillow last checked: 8 hours ago
Listing updated: October 28, 2025 at 12:11am
Listed by:
Debbie McCormick 919-270-2937,
Berkshire Hathaway HomeService,
Mark McCormick 919-632-6542,
Berkshire Hathaway HomeService
Bought with:
Candy Owens, 220914
Berkshire Hathaway HomeService
Source: Doorify MLS,MLS#: 10013373
Facts & features
Interior
Bedrooms & bathrooms
- Bedrooms: 5
- Bathrooms: 5
- Full bathrooms: 4
- 1/2 bathrooms: 1
Heating
- Forced Air, Natural Gas
Cooling
- Ceiling Fan(s), Central Air
Appliances
- Included: Dishwasher, Disposal, Gas Cooktop, Gas Water Heater, Microwave, Range Hood, Refrigerator, Stainless Steel Appliance(s), Oven, Washer/Dryer, Wine Refrigerator
- Laundry: Inside, Laundry Room, Main Level
Features
- Bathtub/Shower Combination, Bookcases, Pantry, Ceiling Fan(s), Coffered Ceiling(s), Crown Molding, Double Vanity, Entrance Foyer, Kitchen Island, Master Downstairs, Quartz Counters, Recessed Lighting, Room Over Garage, Separate Shower, Smart Thermostat, Smooth Ceilings, Soaking Tub, Storage, Tray Ceiling(s), Walk-In Closet(s), Walk-In Shower, Water Closet
- Flooring: Carpet, Hardwood, Tile
- Windows: Blinds
- Basement: Daylight, Exterior Entry, Finished, Heated, Interior Entry, Unfinished
- Number of fireplaces: 2
- Fireplace features: Basement, Family Room, Gas
Interior area
- Total structure area: 5,465
- Total interior livable area: 5,465 sqft
- Finished area above ground: 3,703
- Finished area below ground: 1,762
Property
Parking
- Total spaces: 2
- Parking features: Attached, Concrete, Garage Door Opener, Garage Faces Front
- Attached garage spaces: 2
Features
- Stories: 2
- Patio & porch: Deck, Front Porch, Patio, Porch, Wrap Around, See Remarks
- Exterior features: Garden, Rain Gutters
- Pool features: None
- Has view: Yes
- View description: Golf Course, Trees/Woods
Lot
- Size: 0.25 Acres
- Features: Back Yard, Cul-De-Sac, Landscaped, Near Golf Course
Details
- Parcel number: 9798574357
- Special conditions: Standard
Construction
Type & style
- Home type: SingleFamily
- Architectural style: Transitional
- Property subtype: Single Family Residence, Residential
Materials
- Fiber Cement
- Roof: Shingle
Condition
- New construction: No
- Year built: 2003
Utilities & green energy
- Sewer: Public Sewer
- Water: Public
- Utilities for property: Cable Available, Electricity Connected, Natural Gas Connected, Phone Available, Sewer Connected, Water Connected, Underground Utilities
Community & neighborhood
Community
- Community features: Curbs, Sidewalks, Street Lights
Location
- Region: Chapel Hill
- Subdivision: Meadowmont
HOA & financial
HOA
- Has HOA: Yes
- HOA fee: $532 annually
- Amenities included: Jogging Path, Trail(s)
- Services included: Storm Water Maintenance
Other
Other facts
- Road surface type: Asphalt
Price history
| Date | Event | Price |
|---|---|---|
| 5/20/2024 | Sold | $1,600,000-2.7%$293/sqft |
Source: | ||
| 3/20/2024 | Pending sale | $1,645,000$301/sqft |
Source: | ||
| 3/13/2024 | Listed for sale | $1,645,000+44.9%$301/sqft |
Source: | ||
| 5/30/2019 | Sold | $1,135,000+0.4%$208/sqft |
Source: | ||
| 4/7/2019 | Pending sale | $1,130,000$207/sqft |
Source: 501 Nest Realty #2246656 Report a problem | ||
Public tax history
| Year | Property taxes | Tax assessment |
|---|---|---|
| 2025 | $20,703 +12% | $1,586,400 +44% |
| 2024 | $18,485 +2.9% | $1,101,500 |
| 2023 | $17,964 +4.4% | $1,101,500 |
Find assessor info on the county website
Neighborhood: Meadowmont
Nearby schools
GreatSchools rating
- 8/10Mel And Zora Rashkis Elementary SchoolGrades: PK-5Distance: 0.4 mi
- 5/10Grey Culbreth Middle SchoolGrades: 6-8Distance: 3.3 mi
- 9/10East Chapel Hill High SchoolGrades: 9-12Distance: 3.4 mi
Schools provided by the listing agent
- Elementary: CH/Carrboro - Rashkis
- Middle: CH/Carrboro - Grey Culbreth
- High: CH/Carrboro - East Chapel Hill
Source: Doorify MLS. This data may not be complete. We recommend contacting the local school district to confirm school assignments for this home.
Get a cash offer in 3 minutes
Find out how much your home could sell for in as little as 3 minutes with a no-obligation cash offer.
Estimated market value$1,685,100
Get a cash offer in 3 minutes
Find out how much your home could sell for in as little as 3 minutes with a no-obligation cash offer.
Estimated market value
$1,685,100


