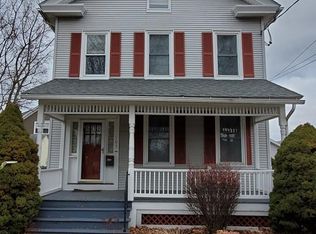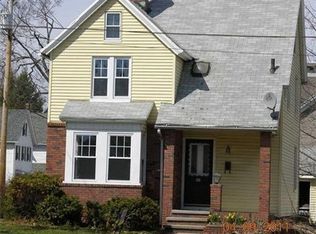Wonderful location for this Cape style home, this one has been in the family since it was built. Home offers 1617 square feet of living space. Living room has wall to wall carpeting w/ a beautiful fireplace, large spacious dining room, Kitchen has brand new floor, and has loads of cabinets, all appliances remain for the buyer. First floor master w hardwood floors, and built in cabinets. Full bath w tiled tub, and shower. Second floor features 2 large bedrooms w hardwood floors, and a half bath. Basement has some finished space w a wet bar.Newer Buderus superstar boiler w hot water storage tank, Chimney has a stainless steel liner, freshly painted interior, new vinyl flooring in both baths. Enclosed porch connects the house to the over sized 2 car garage, yard is flat and spacious, Truly a move in ready home with the character and construction you will appreciate . View this home today or visit us at the Open House on Sunday October 5 from 12:00 PM until 2:00 PM
This property is off market, which means it's not currently listed for sale or rent on Zillow. This may be different from what's available on other websites or public sources.


