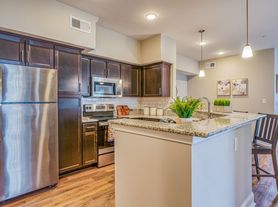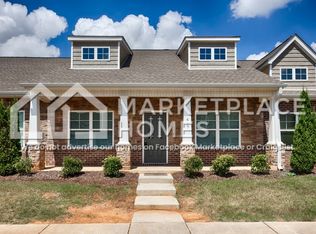Welcome to your dream home! This brand-new 3-bedroom, 2-bath home offers 1,807 square feet of modern comfort and style. Located in the highly sought-after Madison City Schools district and just minutes from Redstone Arsenal. This home combines convenience with luxury living. Step inside to find high 9 foot ceilings and a bright open-concept floor plan, perfect for entertaining or relaxing. The spacious kitchen features granite countertops, abundant cabinetry, a large pantry, and modern finishes that make cooking a joy. The primary suite offers a peaceful retreat with a beautifully designed ensuite bath, Quartz countertops, and a large walk-in closet. Enjoy the outdoors in your newly fenced-in backyard, ideal for pets, play, or weekend BBQs on the covered porch. With thoughtful design and high-end touches throughout, this home is ready for you to move in and make it your own! Short term lease negotiable! Location: Madison AL 3 Bedrooms | 2 Bathrooms | 1807 Sq Ft Madison City Schools Horizon ES, Discovery MS, & Bob Jones HS| Near Base| Fenced Yard | Open Floor Plan | Granite & Quartz Counters | Brand New Appliances |New Blinds| Fans installed in every bedroom
Renter pays utilities, pets negotiable. Lease terms negotiable.
House for rent
Accepts Zillow applications
$1,999/mo
117 Evergreen Mill Ln, Madison, AL 35756
3beds
1,807sqft
Price may not include required fees and charges.
Single family residence
Available now
Cats, small dogs OK
Central air, ceiling fan
Hookups laundry
Attached garage parking
Heat pump
What's special
Fenced yardLarge walk-in closetModern comfort and styleQuartz countertopsSpacious kitchenPeaceful retreatNewly fenced-in backyard
- 4 days |
- -- |
- -- |
Travel times
Facts & features
Interior
Bedrooms & bathrooms
- Bedrooms: 3
- Bathrooms: 2
- Full bathrooms: 2
Heating
- Heat Pump
Cooling
- Central Air, Ceiling Fan
Appliances
- Included: Dishwasher, Freezer, Microwave, Oven, Refrigerator, WD Hookup
- Laundry: Hookups
Features
- Ceiling Fan(s), WD Hookup, Walk In Closet, Walk-In Closet(s)
- Flooring: Carpet, Hardwood, Tile
Interior area
- Total interior livable area: 1,807 sqft
Property
Parking
- Parking features: Attached, Off Street
- Has attached garage: Yes
- Details: Contact manager
Features
- Patio & porch: Porch
- Exterior features: Brand New Appliances, Lawn, Madison City Schools, Primary Ensuite Bathroom, Walk In Closet
- Fencing: Fenced Yard
Construction
Type & style
- Home type: SingleFamily
- Property subtype: Single Family Residence
Community & HOA
Location
- Region: Madison
Financial & listing details
- Lease term: 1 Year
Price history
| Date | Event | Price |
|---|---|---|
| 11/10/2025 | Listed for rent | $1,999$1/sqft |
Source: Zillow Rentals | ||
| 10/24/2025 | Sold | $343,675+4.2%$190/sqft |
Source: | ||
| 9/16/2025 | Pending sale | $329,900$183/sqft |
Source: | ||
| 9/12/2025 | Price change | $329,900+6.5%$183/sqft |
Source: | ||
| 9/6/2025 | Listed for sale | $309,900$171/sqft |
Source: | ||

