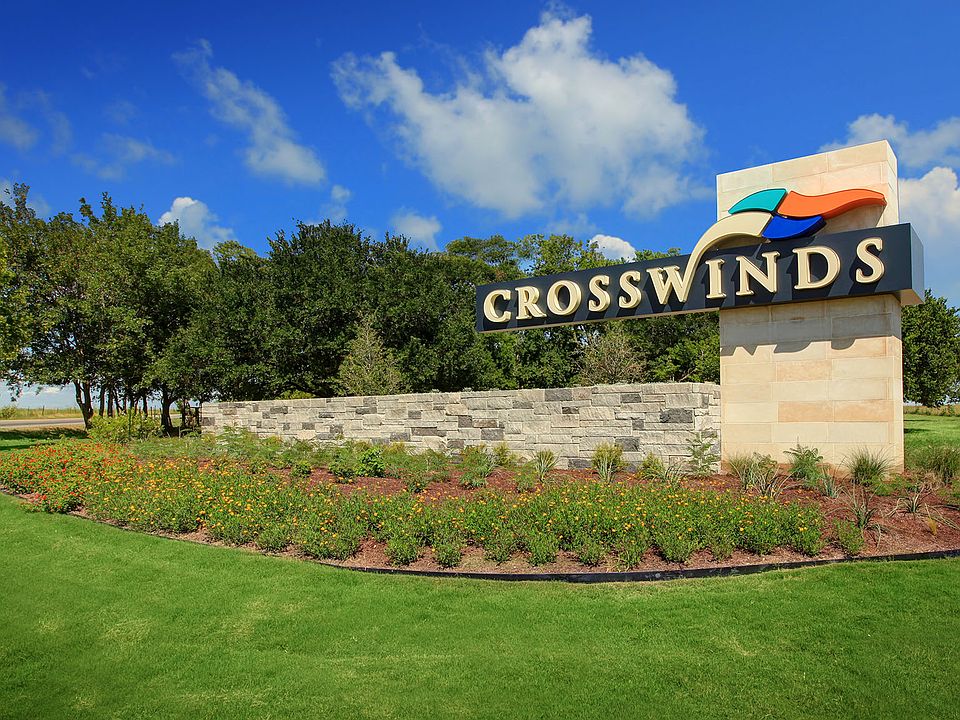READY FOR MOVE-IN! Welcoming front porch. Home office with French doors off of the family room. Two-story family room. Kitchen features an island and a large walk-in pantry. Private primary suite with three large windows that look out to the back yard. Double doors lead to the primary bath with two vanities, a large corner glass-enclosed shower and a large walk-in closet. Second level features two secondary bedrooms and a game room. Covered backyard patio. Mud room and half bath off of the two-car garage.
Active
$424,900
117 Endurance Dr, Kyle, TX 78640
3beds
2,332sqft
Single Family Residence
Built in 2025
4,800.31 Square Feet Lot
$422,500 Zestimate®
$182/sqft
$48/mo HOA
What's special
Covered backyard patioTwo-story family roomLarge windowsLarge walk-in closetCorner glass-enclosed showerGame roomFront porch
- 160 days
- on Zillow |
- 63 |
- 7 |
Zillow last checked: 7 hours ago
Listing updated: June 29, 2025 at 05:00pm
Listed by:
Lee Jones (713) 948-6666,
Perry Homes Realty, LLC (713) 948-6666
Source: Unlock MLS,MLS#: 9201554
Travel times
Schedule tour
Select your preferred tour type — either in-person or real-time video tour — then discuss available options with the builder representative you're connected with.
Select a date
Facts & features
Interior
Bedrooms & bathrooms
- Bedrooms: 3
- Bathrooms: 3
- Full bathrooms: 2
- 1/2 bathrooms: 1
- Main level bedrooms: 3
Primary bedroom
- Features: Ceiling Fan(s)
- Level: Main
Primary bathroom
- Features: Double Vanity, Full Bath
- Level: Main
Dining room
- Features: Dining Area
- Level: Main
Family room
- Features: Ceiling Fan(s)
- Level: Main
Kitchen
- Features: Kitchn - Breakfast Area
- Level: Main
Heating
- Central, Heat Pump, Natural Gas
Cooling
- Central Air
Appliances
- Included: Cooktop, Dishwasher, Disposal, Microwave, Oven, Self Cleaning Oven, Tankless Water Heater
Features
- Breakfast Bar, Ceiling Fan(s), High Ceilings, Multiple Dining Areas, Pantry, Primary Bedroom on Main, Walk-In Closet(s)
- Flooring: Carpet, Tile
- Windows: Double Pane Windows
Interior area
- Total interior livable area: 2,332 sqft
Property
Parking
- Total spaces: 2
- Parking features: Attached, Garage, Garage Faces Front
- Attached garage spaces: 2
Accessibility
- Accessibility features: None
Features
- Levels: One
- Stories: 1
- Patio & porch: None
- Exterior features: Gutters Partial
- Pool features: None
- Fencing: Privacy, Wood
- Has view: Yes
- View description: None
- Waterfront features: None
Lot
- Size: 4,800.31 Square Feet
- Dimensions: 120 x 40
- Features: Back Yard, Sprinkler - Back Yard, Sprinklers In Front
Details
- Additional structures: None
- Parcel number: 11222100PP000022
- Special conditions: Standard
Construction
Type & style
- Home type: SingleFamily
- Property subtype: Single Family Residence
Materials
- Foundation: Slab
- Roof: Composition
Condition
- Under Construction
- New construction: Yes
- Year built: 2025
Details
- Builder name: Perry Homes
Utilities & green energy
- Sewer: Municipal Utility District (MUD)
- Water: Municipal Utility District (MUD)
- Utilities for property: Underground Utilities
Community & HOA
Community
- Features: Dog Park, Park, Pet Amenities, Playground
- Subdivision: Crosswinds 40'
HOA
- Has HOA: Yes
- Services included: See Remarks
- HOA fee: $575 annually
- HOA name: Guardian Assoc.
Location
- Region: Kyle
Financial & listing details
- Price per square foot: $182/sqft
- Tax assessed value: $70,620
- Annual tax amount: $1,897
- Date on market: 1/23/2025
- Listing terms: Cash,Conventional,FHA,VA Loan
About the community
PoolPlaygroundTrails
Welcome to the master-planned community of Crosswinds - offering new homes for sale located just south of Austin in the beautiful city of Kyle. This charming community offers a family-friendly atmosphere close to shopping, restaurants, parks and plentiful amenities. Residents will enjoy an extensive trail system for walking, hiking, and biking, a swimming pool and splash park, playgrounds, open green space, a dog park, and more. Students will attend schools in Hays CISD where their mission is to nurture students to become extraordinary citizens through unique, personal educational experiences. Explore open-concept floor plans for a variety of lifestyles. All Perry homes feature smart home technology at no additional cost as well as an industry-leading warranty. Schedule a tour with our Sales Professionals today!
Source: Perry Homes

