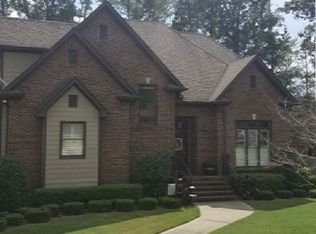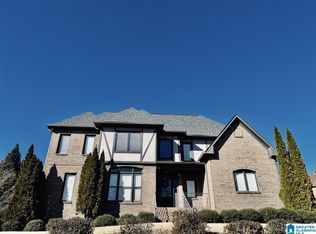Sold for $718,000 on 10/28/24
$718,000
117 Emily Cir, Birmingham, AL 35242
5beds
4,142sqft
Single Family Residence
Built in 2007
0.37 Acres Lot
$733,400 Zestimate®
$173/sqft
$4,443 Estimated rent
Home value
$733,400
$565,000 - $961,000
$4,443/mo
Zestimate® history
Loading...
Owner options
Explore your selling options
What's special
IF YOU'RE LOOKING FOR A GORGEOUS HOME WITH A POOL IN THE MOST CONVENIENT AREA OF THE 280/119 CORRIDOR, IT'S HERE. NEW DOUBLE DOORS INSTALLED THAT OPEN TO FORMAL 2 STORY FOYER FEATURING HARD WOOD FLOORS AND OPEN TO THE FORMAL DINING ROOM THIS HOME FEATURES TONS OF UPGRADES AND RECENT UPDATES. CHEFS KITCHEN NEWLY REMODELED IN 2023 WITH UPGRADED GAS APPLIANCES, DOUBLE OVENS, NEW STONE COUNTERS, PANTRY AND LARGE ISLAND ARE SPECTACULAR. COZY BREAKFAST NOOK AND KEEPING ROOM OVERLOOK THE KITCHEN, SCREENED PORCH AND POOL. PRIMARY EN SUITE IS HUGE WITH TRAY CEILING, HARDWOOD FLOORS, HIS AND HER CLOSETS WITH OVERSIZE BATH FEATURING JETTED TUB, SEPARATE SHOWER AND SEP VANITIES. ADDITIONAL LIVING AREA ON MAIN. 3 ADDITIONAL BEDROOMS UPSTAIRS WITH JACK AND JILL BATH. BEAUTIFUL, SPACIOUS MOTHER-IN-LAWSUITE ADDED IN BASEMENT, OPENS TO THE POOL AND FENCED IN ENTERTAINMENT AREA. LOTS OF CLOSETS AND MULTIPLE WALK IN ATTIC SPACES. 3 CAR SPACIOUS GARAGE NEW AC 2022, NEW DECK IN 2022, NEW FENCE 2023
Zillow last checked: 8 hours ago
Listing updated: October 29, 2024 at 10:53am
Listed by:
Donna Wiggin 205-243-9180,
Lokation Real Estate LLC
Bought with:
Maria Parrott
eXp Realty, LLC Central
Source: GALMLS,MLS#: 21397436
Facts & features
Interior
Bedrooms & bathrooms
- Bedrooms: 5
- Bathrooms: 5
- Full bathrooms: 4
- 1/2 bathrooms: 1
Primary bedroom
- Level: First
Bedroom 1
- Level: Second
Bedroom 2
- Level: Second
Bedroom 3
- Level: Second
Bedroom 4
- Level: Basement
Primary bathroom
- Level: First
Bathroom 1
- Level: First
Bathroom 3
- Level: Basement
Dining room
- Level: First
Family room
- Level: Basement
Kitchen
- Features: Breakfast Bar, Eat-in Kitchen, Kitchen Island, Pantry
- Level: First
Living room
- Level: First
Basement
- Area: 1898
Heating
- Central, Dual Systems (HEAT), Natural Gas
Cooling
- Central Air, Dual
Appliances
- Included: Gas Cooktop, Dishwasher, Disposal, Microwave, Gas Oven, Refrigerator, 2+ Water Heaters
- Laundry: Electric Dryer Hookup, Washer Hookup, Main Level, Laundry Room, Yes
Features
- Multiple Staircases, High Ceilings, Cathedral/Vaulted, Crown Molding, Smooth Ceilings, Linen Closet, Separate Shower, Double Vanity, Shared Bath, Split Bedrooms, Tub/Shower Combo, Walk-In Closet(s)
- Flooring: Carpet, Hardwood, Stone
- Basement: Partial,Partially Finished,Daylight
- Attic: Walk-In,Walk-up,Yes
- Number of fireplaces: 2
- Fireplace features: Brick (FIREPL), Gas Log, Gas Starter, Ventless, Hearth/Keeping (FIREPL), Living Room, Gas
Interior area
- Total interior livable area: 4,142 sqft
- Finished area above ground: 3,252
- Finished area below ground: 890
Property
Parking
- Total spaces: 3
- Parking features: Basement, Garage Faces Side
- Attached garage spaces: 3
Features
- Levels: One and One Half
- Stories: 1
- Patio & porch: Open (PATIO), Patio, Covered (DECK), Open (DECK), Screened (DECK), Deck
- Has private pool: Yes
- Pool features: In Ground, Private
- Has spa: Yes
- Spa features: Bath
- Fencing: Fenced
- Has view: Yes
- View description: None
- Waterfront features: No
Lot
- Size: 0.37 Acres
Details
- Parcel number: 093070008005.000
- Special conditions: N/A
Construction
Type & style
- Home type: SingleFamily
- Property subtype: Single Family Residence
Materials
- Brick
- Foundation: Basement
Condition
- Year built: 2007
Utilities & green energy
- Water: Public
- Utilities for property: Sewer Connected, Underground Utilities
Community & neighborhood
Location
- Region: Birmingham
- Subdivision: The Cedars
HOA & financial
HOA
- Has HOA: Yes
- HOA fee: $425 annually
- Amenities included: Management, Other
- Services included: Maintenance Grounds
Price history
| Date | Event | Price |
|---|---|---|
| 10/28/2024 | Sold | $718,000-1%$173/sqft |
Source: | ||
| 9/25/2024 | Contingent | $724,900$175/sqft |
Source: | ||
| 9/15/2024 | Listed for sale | $724,900+74.3%$175/sqft |
Source: | ||
| 6/20/2014 | Sold | $416,000-1.9%$100/sqft |
Source: | ||
| 6/4/2014 | Pending sale | $424,000$102/sqft |
Source: Lawrence Arendall Humphries Real Estate, Inc. #597158 | ||
Public tax history
| Year | Property taxes | Tax assessment |
|---|---|---|
| 2025 | $2,727 +0.3% | $62,900 +0.3% |
| 2024 | $2,718 +3.7% | $62,700 +3.7% |
| 2023 | $2,620 +15.5% | $60,480 +15.2% |
Find assessor info on the county website
Neighborhood: Meadowbrook
Nearby schools
GreatSchools rating
- 10/10Oak Mt Elementary SchoolGrades: PK-3Distance: 2.6 mi
- 5/10Oak Mt Middle SchoolGrades: 6-8Distance: 2.5 mi
- 8/10Oak Mt High SchoolGrades: 9-12Distance: 3.7 mi
Schools provided by the listing agent
- Elementary: Oak Mountain
- Middle: Oak Mountain
- High: Oak Mountain
Source: GALMLS. This data may not be complete. We recommend contacting the local school district to confirm school assignments for this home.
Get a cash offer in 3 minutes
Find out how much your home could sell for in as little as 3 minutes with a no-obligation cash offer.
Estimated market value
$733,400
Get a cash offer in 3 minutes
Find out how much your home could sell for in as little as 3 minutes with a no-obligation cash offer.
Estimated market value
$733,400

