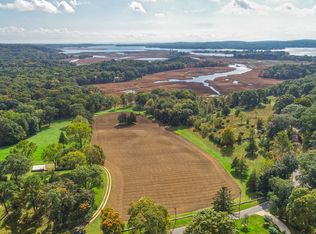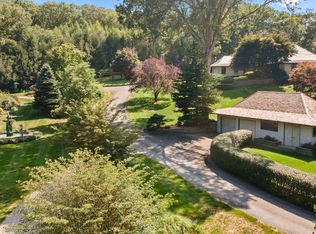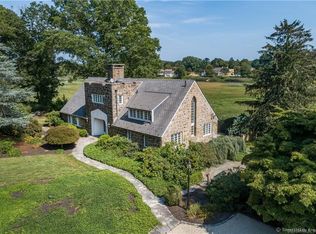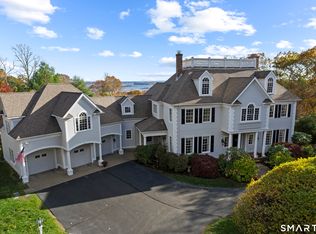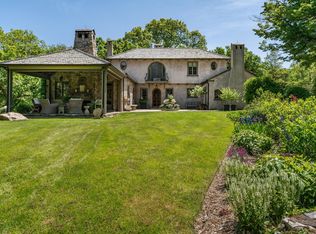Available for only the third time in 100 years this much-admired country Estate c.1750 on one of the most beautiful roads in Lyme, CT. Often photographed & featured in paintings, you will know this home & location is something special. Featuring a large historic main house, a beautiful guest house/pool house, gunite pool, tennis court, gardens, stone walls, all sited on 8.87 glorious acres. Plenty of room for family & friends, this is the ideal property to spend long lazy days dining on the stone terrace, soaking in the saltwater pool, playing tennis, & walking to the CT River. The perfect blend of the warm & inviting character of an antique home with all the modern systems & conveniences of today. The main house has 5 bedrooms ensuite, a light & bright kitchen, spacious open dining room, living room & library all showcasing fireplaces off the central chimney. At the back of the main house is a large family room with full bath which could also be the perfect spot for a 1st floor primary bedroom or in-law suite. The guest house/pool house is really something special! Artfully curated with a spacious entertaining space, stone fireplace, kitchen, full bath & opening to the pool, & stone terrace. The upper level is warm & inviting with a second stone fireplace, full bath, 2 sleeping nooks & office space. A 3-car garage completes this incredible guest house. Ely Ferry Road is bordered on 3 sides by Lord Creek, the CT River and Hamburg Cove. Equal distance between NYC & Boston Lyme CT is best know for the Hamburg Cove, the CT River, lakes, boating, rolling hills, preserved land, & miles of hiking trails. Main house 4,956 Sq Ft + Guest House 1,708 Sq Ft = 6,664 Total Sq Ft
Under contract
$3,395,000
117 Elys Ferry Road, Lyme, CT 06371
5beds
4,956sqft
Est.:
Single Family Residence
Built in 1750
8.87 Acres Lot
$-- Zestimate®
$685/sqft
$-- HOA
What's special
Saltwater poolStone fireplaceTennis courtHistoric main houseStone wallsLight and bright kitchenStone terrace
- 292 days |
- 176 |
- 6 |
Zillow last checked: 8 hours ago
Listing updated: December 29, 2025 at 06:20am
Listed by:
Jodi Strycharz (860)884-3011,
William Pitt Sotheby's Int'l 860-767-7488
Source: Smart MLS,MLS#: 24087090
Facts & features
Interior
Bedrooms & bathrooms
- Bedrooms: 5
- Bathrooms: 6
- Full bathrooms: 5
- 1/2 bathrooms: 1
Rooms
- Room types: Laundry, Workshop
Primary bedroom
- Features: Fireplace, Hardwood Floor
- Level: Upper
- Area: 228 Square Feet
- Dimensions: 15.2 x 15
Bedroom
- Features: Hardwood Floor
- Level: Upper
- Area: 229.46 Square Feet
- Dimensions: 14.9 x 15.4
Bedroom
- Features: Full Bath, Hardwood Floor
- Level: Upper
- Area: 232.5 Square Feet
- Dimensions: 12.5 x 18.6
Bedroom
- Features: Hardwood Floor
- Level: Upper
- Area: 262.45 Square Feet
- Dimensions: 14.5 x 18.1
Bedroom
- Features: Full Bath, Hardwood Floor
- Level: Upper
- Area: 101.92 Square Feet
- Dimensions: 9.1 x 11.2
Primary bathroom
- Features: Stall Shower, Whirlpool Tub
- Level: Main
- Area: 104.06 Square Feet
- Dimensions: 8.6 x 12.1
Bathroom
- Features: Tub w/Shower
- Level: Upper
- Area: 20.91 Square Feet
- Dimensions: 4.1 x 5.1
Dining room
- Features: Fireplace, Hardwood Floor
- Level: Main
- Area: 204.6 Square Feet
- Dimensions: 13.2 x 15.5
Family room
- Features: Vaulted Ceiling(s), Beamed Ceilings
- Level: Main
- Area: 235.8 Square Feet
- Dimensions: 13.1 x 18
Kitchen
- Features: Kitchen Island, Hardwood Floor
- Level: Main
- Area: 373.12 Square Feet
- Dimensions: 17.6 x 21.2
Living room
- Features: Fireplace, Hardwood Floor
- Level: Main
- Area: 423.16 Square Feet
- Dimensions: 14.9 x 28.4
Office
- Features: Hardwood Floor
- Level: Upper
- Area: 129.54 Square Feet
- Dimensions: 10.2 x 12.7
Other
- Features: Fireplace, Hardwood Floor
- Level: Main
- Area: 295.74 Square Feet
- Dimensions: 15.9 x 18.6
Other
- Features: Dressing Room, Hardwood Floor
- Level: Upper
- Area: 143.99 Square Feet
- Dimensions: 11.9 x 12.1
Study
- Features: Fireplace, Hardwood Floor
- Level: Main
- Area: 223.5 Square Feet
- Dimensions: 14.9 x 15
Heating
- Baseboard, Forced Air, Oil, Propane
Cooling
- Central Air
Appliances
- Included: Cooktop, Refrigerator, Dishwasher, Washer, Dryer, Water Heater
- Laundry: Main Level
Features
- Open Floorplan, Entrance Foyer, In-Law Floorplan
- Basement: Full
- Attic: Walk-up
- Number of fireplaces: 9
Interior area
- Total structure area: 4,956
- Total interior livable area: 4,956 sqft
- Finished area above ground: 4,956
Video & virtual tour
Property
Parking
- Total spaces: 10
- Parking features: Detached, Driveway, Circular Driveway
- Garage spaces: 2
- Has uncovered spaces: Yes
Features
- Patio & porch: Patio
- Exterior features: Tennis Court(s), Fruit Trees, Garden, Stone Wall
- Has private pool: Yes
- Pool features: Heated, Salt Water, In Ground
- Waterfront features: Walk to Water
Lot
- Size: 8.87 Acres
- Features: Level, Landscaped, Open Lot
Details
- Additional structures: Shed(s), Barn(s), Guest House
- Parcel number: 2327440
- Zoning: R12
Construction
Type & style
- Home type: SingleFamily
- Architectural style: Antique
- Property subtype: Single Family Residence
Materials
- Clapboard
- Foundation: Concrete Perimeter, Stone
- Roof: Shingle
Condition
- New construction: No
- Year built: 1750
Utilities & green energy
- Sewer: Septic Tank
- Water: Well
Community & HOA
Community
- Features: Lake, Library, Playground, Stables/Riding, Tennis Court(s)
- Subdivision: Elys Ferry
HOA
- Has HOA: No
Location
- Region: Lyme
Financial & listing details
- Price per square foot: $685/sqft
- Tax assessed value: $1,333,000
- Annual tax amount: $19,329
- Date on market: 4/10/2025
Estimated market value
Not available
Estimated sales range
Not available
$6,606/mo
Price history
Price history
| Date | Event | Price |
|---|---|---|
| 12/29/2025 | Pending sale | $3,395,000$685/sqft |
Source: | ||
| 4/10/2025 | Listed for sale | $3,395,000-7%$685/sqft |
Source: | ||
| 11/12/2024 | Listing removed | $3,650,000$736/sqft |
Source: | ||
| 8/13/2024 | Listed for sale | $3,650,000+109.8%$736/sqft |
Source: | ||
| 12/7/2012 | Sold | $1,740,000-12.8%$351/sqft |
Source: | ||
Public tax history
Public tax history
| Year | Property taxes | Tax assessment |
|---|---|---|
| 2025 | $19,329 | $1,333,000 |
| 2024 | $19,329 -31.3% | $1,333,000 -7.6% |
| 2023 | $28,123 +32.9% | $1,442,200 +36% |
Find assessor info on the county website
BuyAbility℠ payment
Est. payment
$19,049/mo
Principal & interest
$13165
Property taxes
$4696
Home insurance
$1188
Climate risks
Neighborhood: 06371
Nearby schools
GreatSchools rating
- 7/10Mile Creek SchoolGrades: K-5Distance: 6.7 mi
- 8/10Lyme-Old Lyme Middle SchoolGrades: 6-8Distance: 4.1 mi
- 8/10Lyme-Old Lyme High SchoolGrades: 9-12Distance: 4 mi
Schools provided by the listing agent
- Elementary: Lyme Consolidated
- Middle: Lyme-Old Lyme
- High: Lyme-Old Lyme
Source: Smart MLS. This data may not be complete. We recommend contacting the local school district to confirm school assignments for this home.
- Loading
