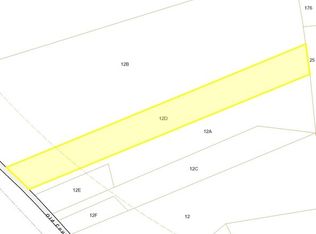Charming and welcoming ranch w/ gorgeous views overlooking Partridge Pond! So much to offer w/ this 3 bedroom, 2.5 bath home. Oversized 2 car garage with walk in cedar closet, stunning sun room w/ propane stove, Mahogany flooring, and sliders out to patio area. Kitchen offers new stainless-steel appliances (new dishwasher to come) granite countertops, and exposed beams open to the bright & sunny living room w/ wood stove. Master bedroom w/ private updated bathroom featuring a custom tiled walk in shower! Finished basement w/ laundry room, half bath, and 2 large rooms that could be used for in-law, family room, media room, bedrooms, etc.! Wired for generator, two A/C twin-split wall units which can be upgraded for efficient heating if preferred. Desirably located in quiet area near golf course, yet close to town, Rt. 2 & 140.
This property is off market, which means it's not currently listed for sale or rent on Zillow. This may be different from what's available on other websites or public sources.

