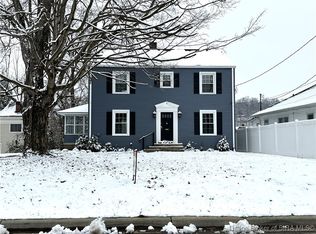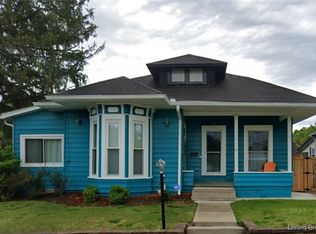Sold for $187,000 on 03/13/23
$187,000
117 Elliott Avenue, Corydon, IN 47112
2beds
1,052sqft
Single Family Residence
Built in 1929
4,051.08 Square Feet Lot
$195,300 Zestimate®
$178/sqft
$1,061 Estimated rent
Home value
$195,300
$186,000 - $205,000
$1,061/mo
Zestimate® history
Loading...
Owner options
Explore your selling options
What's special
Adorable bungalow in the heart of Corydon! The home has been completely remodeled in 2022! Seller has upgraded/updated everything including kitchen cabinets, lights, windows, plumbing & electric. Beautiful hardwood floors have been professionally refinished. Living Room is spacious and dining room offers plenty of room for a /hutch or desk. Kitchen has an abundance of cabinets and opens to dining area to allow for easy conversation. Sit and enjoy a cup of coffee in the sitting area/sunroom and take in all the natural lighting. The laundry room offers extra storage space. Unwind at the end day on the covered front porch. Take a look and move into your new home this Spring! This home will not last long at this price and location. Close to shopping and dining.
Zillow last checked: 8 hours ago
Listing updated: March 14, 2023 at 07:05am
Listed by:
Laurie Orkies Dunaway,
Lopp Real Estate Brokers,
Tammy Moore,
Lopp Real Estate Brokers
Bought with:
Kyle Byrne, RB21002060
Schuler Bauer Real Estate Services ERA Powered
Source: SIRA,MLS#: 202305718 Originating MLS: Southern Indiana REALTORS Association
Originating MLS: Southern Indiana REALTORS Association
Facts & features
Interior
Bedrooms & bathrooms
- Bedrooms: 2
- Bathrooms: 1
- Full bathrooms: 1
Bedroom
- Description: Flooring: Wood
- Level: First
- Dimensions: 11.6 x 10.9
Primary bathroom
- Description: Flooring: Wood
- Level: First
- Dimensions: 10.3 x 11.7
Dining room
- Description: Flooring: Wood
- Level: First
- Dimensions: 9.11 x 13.6
Other
- Description: Flooring: Vinyl
- Level: First
- Dimensions: 7.7 x 6.11
Kitchen
- Description: Flooring: Vinyl
- Level: First
- Dimensions: 13.6 x 9.6
Living room
- Description: Flooring: Wood
- Level: First
- Dimensions: 13.6 x 13.10
Other
- Description: Sitting/Sunroom,Flooring: Vinyl
- Level: First
- Dimensions: 7.8 x 13.1
Other
- Description: Laundry/storage,Flooring: Vinyl
- Level: First
- Dimensions: 7.7 x 6.6
Heating
- Forced Air
Cooling
- Central Air
Appliances
- Included: Dishwasher, Oven, Range
- Laundry: Main Level, Laundry Room
Features
- Mud Room, Utility Room
- Windows: Screens
- Has basement: No
- Has fireplace: No
Interior area
- Total structure area: 1,052
- Total interior livable area: 1,052 sqft
- Finished area above ground: 1,052
- Finished area below ground: 0
Property
Features
- Levels: One
- Stories: 1
- Patio & porch: Covered, Porch
- Exterior features: Porch
Lot
- Size: 4,051 sqft
- Features: Corner Lot
Details
- Parcel number: 311031102004000008
- Zoning: Residential
- Zoning description: Residential
Construction
Type & style
- Home type: SingleFamily
- Architectural style: One Story
- Property subtype: Single Family Residence
Materials
- Vinyl Siding, Wood Siding
- Foundation: Block, Stone, Cellar
Condition
- Resale
- New construction: No
- Year built: 1929
Utilities & green energy
- Sewer: Public Sewer
- Water: Connected, Public
Community & neighborhood
Location
- Region: Corydon
Other
Other facts
- Listing terms: Cash,Conventional,FHA,VA Loan
- Road surface type: Paved
Price history
| Date | Event | Price |
|---|---|---|
| 3/13/2023 | Sold | $187,000-6.5%$178/sqft |
Source: | ||
| 2/6/2023 | Listed for sale | $199,900$190/sqft |
Source: | ||
Public tax history
| Year | Property taxes | Tax assessment |
|---|---|---|
| 2024 | $1,620 +16.2% | $170,300 +85.9% |
| 2023 | $1,394 +15.9% | $91,600 +18% |
| 2022 | $1,202 +1.2% | $77,600 +23.8% |
Find assessor info on the county website
Neighborhood: 47112
Nearby schools
GreatSchools rating
- 7/10Corydon Intermediate SchoolGrades: 4-6Distance: 0.9 mi
- 8/10Corydon Central Jr High SchoolGrades: 7-8Distance: 1.1 mi
- 6/10Corydon Central High SchoolGrades: 9-12Distance: 1 mi

Get pre-qualified for a loan
At Zillow Home Loans, we can pre-qualify you in as little as 5 minutes with no impact to your credit score.An equal housing lender. NMLS #10287.

