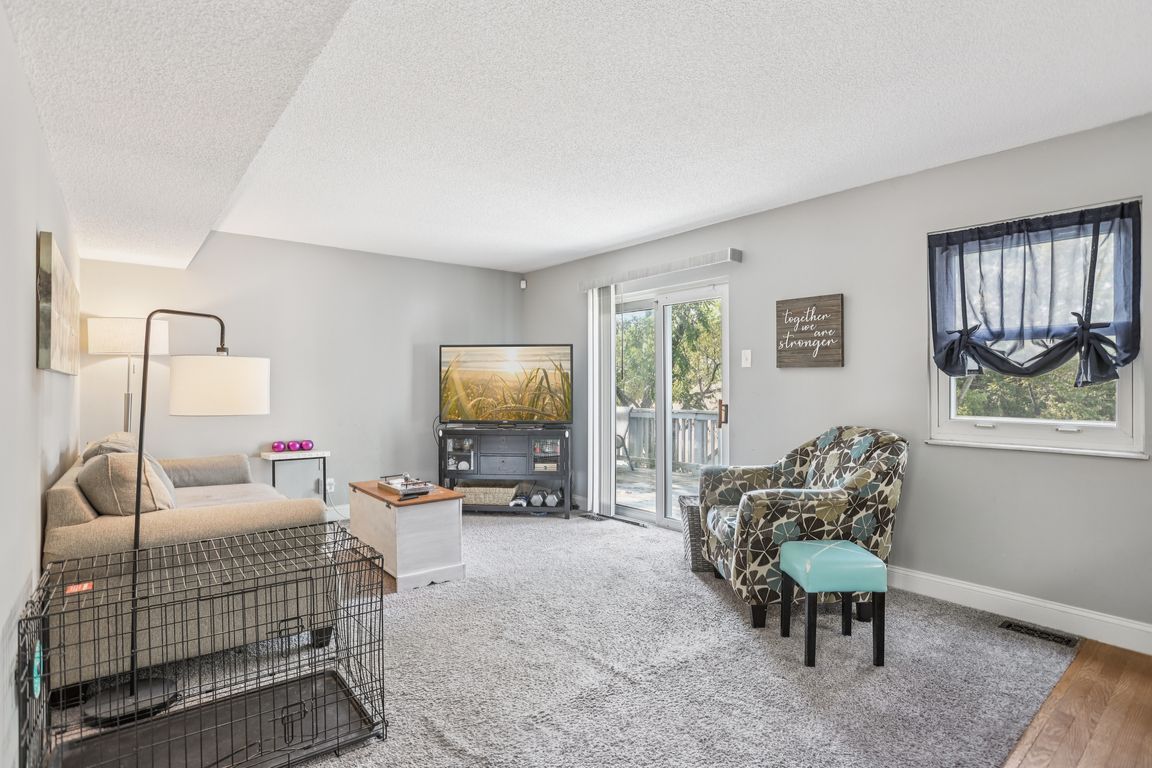
ActivePrice cut: $3K (10/19)
$317,000
3beds
1,614sqft
117 Edward Dr, Eureka, MO 63025
3beds
1,614sqft
Single family residence
Built in 1974
8,102 sqft
2 Attached garage spaces
$196 price/sqft
$400 annually HOA fee
What's special
Fenced yardStylish granite countertopsSpacious bedroomsWalk-in closetsUnfinished walkout basementNewer windows
OPEN HOUSE CANCELED FOR 10-26-25 due to weather! Discover comfort and modern updates in this inviting home, featuring newer windows, roof, and more, for worry-free living. Inside, enjoy stylish granite countertops in an updated kitchen, spacious bedrooms—including two with walk-in closets—and a principal suite with a private ensuite bathroom. The ...
- 48 days |
- 1,457 |
- 67 |
Source: MARIS,MLS#: 25062726 Originating MLS: St. Louis Association of REALTORS
Originating MLS: St. Louis Association of REALTORS
Travel times
Family Room
Kitchen
Primary Bedroom
Zillow last checked: 8 hours ago
Listing updated: October 26, 2025 at 06:38am
Listing Provided by:
Cort Dietz 314-623-6200,
RE/MAX Best Choice
Source: MARIS,MLS#: 25062726 Originating MLS: St. Louis Association of REALTORS
Originating MLS: St. Louis Association of REALTORS
Facts & features
Interior
Bedrooms & bathrooms
- Bedrooms: 3
- Bathrooms: 3
- Full bathrooms: 2
- 1/2 bathrooms: 1
- Main level bathrooms: 1
Heating
- Electric, Forced Air
Cooling
- Ceiling Fan(s), Central Air, Electric
Appliances
- Included: Stainless Steel Appliance(s), Dishwasher, Disposal, Ice Maker, Microwave, Electric Oven, Electric Range, Electric Water Heater
Features
- Breakfast Bar, Granite Counters, High Speed Internet, Pantry, Separate Dining, Vaulted Ceiling(s), Walk-In Closet(s)
- Basement: Unfinished,Walk-Out Access
- Has fireplace: No
Interior area
- Total structure area: 1,614
- Total interior livable area: 1,614 sqft
- Finished area above ground: 1,614
Property
Parking
- Total spaces: 2
- Parking features: Attached, Driveway, Garage, Garage Door Opener, Off Street
- Attached garage spaces: 2
- Has uncovered spaces: Yes
Features
- Levels: Two
- Patio & porch: Other, Porch, Rear Porch
Lot
- Size: 8,102.16 Square Feet
- Features: Corner Lot
Details
- Parcel number: 29V530279
- Special conditions: Standard
Construction
Type & style
- Home type: SingleFamily
- Architectural style: Traditional
- Property subtype: Single Family Residence
- Attached to another structure: Yes
Materials
- Frame, Vinyl Siding
Condition
- Year built: 1974
Utilities & green energy
- Electric: 220 Volts
- Sewer: Public Sewer
- Water: Public
- Utilities for property: Electricity Connected, Sewer Connected, Water Connected
Community & HOA
Community
- Subdivision: Edward Village Hilltop Villages 2
HOA
- Has HOA: Yes
- Amenities included: Clubhouse, Other, Pool, Tennis Court(s)
- Services included: Clubhouse, Common Area Maintenance, Other, Pool, Snow Removal
- HOA fee: $400 annually
- HOA name: Village Hilltop
Location
- Region: Eureka
Financial & listing details
- Price per square foot: $196/sqft
- Tax assessed value: $304,100
- Annual tax amount: $4,314
- Date on market: 9/19/2025
- Cumulative days on market: 49 days
- Listing terms: Cash,Conventional,FHA,VA Loan
- Ownership: Private
- Electric utility on property: Yes