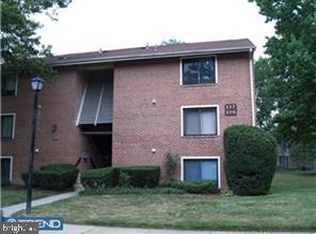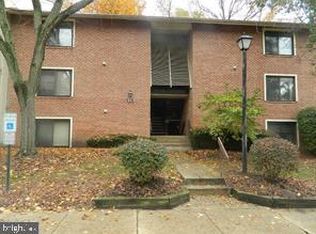Sold for $240,000 on 06/06/25
$240,000
117 Echelon Rd, Voorhees, NJ 08043
2beds
1,190sqft
Condominium
Built in 1972
-- sqft lot
$-- Zestimate®
$202/sqft
$2,139 Estimated rent
Home value
Not available
Estimated sales range
Not available
$2,139/mo
Zestimate® history
Loading...
Owner options
Explore your selling options
What's special
Welcome to 117-5 Echelon Road – A Beautifully Updated Condo in the Heart of Voorhees Town Center! Discover this beautiful third-floor condominium located in the highly desirable Voorhees Town Center district. With stylish upgrades, spacious interiors, and unbeatable walkability to dining, shopping, and entertainment, this is a home you won't want to miss! Step inside to find brand new luxury vinyl plank flooring, fresh neutral paint, and an abundance of natural light flowing throughout the open floor plan. The expansive living and dining areas offer a bright and welcoming atmosphere—perfect for both everyday living and entertaining. Just off the dining room, you'll find a private balcony that overlooks the pond and jogging trail—ideal for morning coffee, soaking up the sun, or simply unwinding after a long day. The kitchen features crisp white cabinetry, modern finishes, and a smart layout that maximizes counter and storage space. Two generously sized bedrooms provide comfortable retreats, and both full bathrooms have been tastefully updated. For added convenience, the unit includes an in-unit laundry area. This prime location offers easy access to major roadways, making commutes to Philadelphia and weekend getaways to the Jersey Shore a breeze. With its unbeatable combination of location, style, and value, you won’t find a better deal at this price point. Don’t miss your chance—schedule your private tour today!
Zillow last checked: 8 hours ago
Listing updated: June 10, 2025 at 03:41am
Listed by:
Tory Schroff 609-923-3540,
Keller Williams Realty - Moorestown
Bought with:
Valerie Yosef, 0345309
BHHS Fox & Roach-Cherry Hill
Source: Bright MLS,MLS#: NJCD2091432
Facts & features
Interior
Bedrooms & bathrooms
- Bedrooms: 2
- Bathrooms: 2
- Full bathrooms: 2
- Main level bathrooms: 2
- Main level bedrooms: 2
Basement
- Area: 0
Heating
- Forced Air, Natural Gas
Cooling
- Central Air, Electric
Appliances
- Included: Dishwasher, Dryer, Oven/Range - Gas, Washer, Refrigerator, Stainless Steel Appliance(s), Gas Water Heater
- Laundry: In Unit
Features
- Ceiling Fan(s), Combination Dining/Living, Crown Molding, Dining Area, Primary Bath(s)
- Has basement: No
- Has fireplace: No
Interior area
- Total structure area: 1,190
- Total interior livable area: 1,190 sqft
- Finished area above ground: 1,190
- Finished area below ground: 0
Property
Parking
- Parking features: Parking Lot
Accessibility
- Accessibility features: None
Features
- Levels: One
- Stories: 1
- Pool features: None
Details
- Additional structures: Above Grade, Below Grade
- Parcel number: 3400150 1000001C1175
- Zoning: TC
- Special conditions: Standard
Construction
Type & style
- Home type: Condo
- Property subtype: Condominium
- Attached to another structure: Yes
Materials
- Frame
Condition
- New construction: No
- Year built: 1972
Utilities & green energy
- Sewer: Public Sewer
- Water: Public
Community & neighborhood
Location
- Region: Voorhees
- Subdivision: Heritage Grove
- Municipality: VOORHEES TWP
HOA & financial
HOA
- Has HOA: No
- Amenities included: Common Grounds
- Services included: Common Area Maintenance, Maintenance Structure
- Association name: Heritage Grove
Other fees
- Condo and coop fee: $212 monthly
Other
Other facts
- Listing agreement: Exclusive Right To Sell
- Listing terms: Conventional,VA Loan
- Ownership: Condominium
Price history
| Date | Event | Price |
|---|---|---|
| 8/13/2025 | Listing removed | $2,100$2/sqft |
Source: Zillow Rentals | ||
| 7/22/2025 | Price change | $2,100-6.7%$2/sqft |
Source: Zillow Rentals | ||
| 6/25/2025 | Listed for rent | $2,250+55.2%$2/sqft |
Source: Zillow Rentals | ||
| 6/6/2025 | Sold | $240,000+2.2%$202/sqft |
Source: | ||
| 5/7/2025 | Pending sale | $234,900$197/sqft |
Source: | ||
Public tax history
| Year | Property taxes | Tax assessment |
|---|---|---|
| 2023 | $4,645 +2.1% | $110,000 |
| 2022 | $4,552 +0.6% | $110,000 |
| 2021 | $4,523 +4.2% | $110,000 |
Find assessor info on the county website
Neighborhood: Echelon
Nearby schools
GreatSchools rating
- 7/10Osage SchoolGrades: K-5Distance: 0.3 mi
- 7/10Voorhees Middle SchoolGrades: 6-8Distance: 1.9 mi
- 7/10Eastern High SchoolGrades: 9-12Distance: 1.7 mi

Get pre-qualified for a loan
At Zillow Home Loans, we can pre-qualify you in as little as 5 minutes with no impact to your credit score.An equal housing lender. NMLS #10287.

