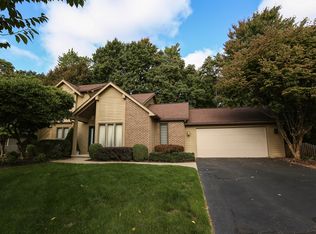Stunning CUSTOM BUILT 2 story contemporary nestled on a PRIVATE, landscaped, WOODED lot. The modern eat in kitchen with DOUBLE OVENS opens to a wall of windows and NEW SKYLIGHTS in the living room and a SPRAWLING CUSTOM DECK "in the trees". The first floor also boasts a wood burning fireplace, formal dining room, family room, office, laundry, 1/2 bath and LOADS OF LIGHT. Upstairs find 3 bedrooms and 2 bathrooms including WONDERFUL MASTER SUITE w/ a roomy walk in closet. You will find generous storage throughout, deep 2 car garage, additional living space in the basement, new lighting, NEW APPLIANCES, fresh paint, NEW HWH, new fence, hardwoods, an exceptional rear yard and patio with access to new library, public market, hiking trails and Durand Park. A must see! Call for a showing today!
This property is off market, which means it's not currently listed for sale or rent on Zillow. This may be different from what's available on other websites or public sources.
