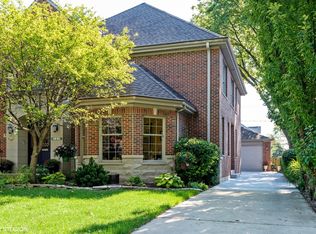Closed
$739,000
117 East Ave, Park Ridge, IL 60068
4beds
1,773sqft
Single Family Residence
Built in 1955
6,450 Square Feet Lot
$778,000 Zestimate®
$417/sqft
$3,731 Estimated rent
Home value
$778,000
$692,000 - $871,000
$3,731/mo
Zestimate® history
Loading...
Owner options
Explore your selling options
What's special
Excellent location on a dead end street in the country club area of Park Ridge, close to town, train and elementary school. 4 bedrooms (3 on main floor) and 4 full bathrooms. An open floor plan in this renovated ranch makes it a great move-in ready home. So many updates, furnace, A/C and water heater all replace within the last two years. Also replaced windows and renovated full bathroom in basement. Large kitchen with seating space at the island, tray ceiling with accent lighting, lots of counter space and doors that open onto a patio and backyard. Primary bedroom has a walk-in closet, tray ceiling and large a joining bath. Second bedroom also has its own full bath. Finished basement doubles your living space with large room you can customize for your lifestyle needs, family room or exercise space or even a play area for children or adults. Another small room tucked away makes a great office or craft area. The fourth bedroom in the basement has a large full size bath a couple steps away. Unfinished laundry/storage/mechanical room is closed off from finished area. Inviting backyard and patio for outside enjoyment.
Zillow last checked: 8 hours ago
Listing updated: October 05, 2024 at 07:03am
Listing courtesy of:
Kathryn Cloney 847-630-9993,
@properties Christie's International Real Estate
Bought with:
Michael Canzolino
@properties Christie's International Real Estate
Source: MRED as distributed by MLS GRID,MLS#: 12144629
Facts & features
Interior
Bedrooms & bathrooms
- Bedrooms: 4
- Bathrooms: 4
- Full bathrooms: 4
Primary bedroom
- Features: Flooring (Hardwood), Bathroom (Full)
- Level: Main
- Area: 231 Square Feet
- Dimensions: 11X21
Bedroom 2
- Features: Flooring (Hardwood), Window Treatments (Blinds)
- Level: Main
- Area: 182 Square Feet
- Dimensions: 13X14
Bedroom 3
- Features: Flooring (Hardwood), Window Treatments (Blinds)
- Level: Main
- Area: 140 Square Feet
- Dimensions: 10X14
Bedroom 4
- Features: Flooring (Ceramic Tile)
- Level: Basement
- Area: 208 Square Feet
- Dimensions: 13X16
Dining room
- Features: Flooring (Hardwood)
- Level: Main
- Area: 260 Square Feet
- Dimensions: 20X13
Family room
- Features: Flooring (Ceramic Tile)
- Level: Basement
- Area: 414 Square Feet
- Dimensions: 18X23
Kitchen
- Features: Flooring (Hardwood)
- Level: Main
- Area: 182 Square Feet
- Dimensions: 13X14
Laundry
- Level: Basement
- Area: 312 Square Feet
- Dimensions: 8X39
Living room
- Features: Flooring (Hardwood), Window Treatments (Blinds)
- Level: Main
- Area: 540 Square Feet
- Dimensions: 27X20
Office
- Features: Flooring (Ceramic Tile)
- Level: Basement
- Area: 80 Square Feet
- Dimensions: 8X10
Heating
- Natural Gas
Cooling
- Central Air
Appliances
- Included: Range, Microwave, Dishwasher, Refrigerator, Washer, Dryer
Features
- Basement: Finished,Full
Interior area
- Total structure area: 3,546
- Total interior livable area: 1,773 sqft
Property
Parking
- Total spaces: 1
- Parking features: Concrete, On Site, Attached, Garage
- Attached garage spaces: 1
Accessibility
- Accessibility features: No Disability Access
Features
- Stories: 1
- Patio & porch: Patio
Lot
- Size: 6,450 sqft
- Dimensions: 50 X 129
Details
- Parcel number: 09253200160000
- Special conditions: None
Construction
Type & style
- Home type: SingleFamily
- Architectural style: Ranch
- Property subtype: Single Family Residence
Materials
- Brick
- Foundation: Concrete Perimeter
- Roof: Asphalt
Condition
- New construction: No
- Year built: 1955
- Major remodel year: 2012
Utilities & green energy
- Sewer: Public Sewer
- Water: Lake Michigan
Community & neighborhood
Community
- Community features: Park, Curbs, Sidewalks, Street Lights, Street Paved
Location
- Region: Park Ridge
Other
Other facts
- Listing terms: Conventional
- Ownership: Fee Simple
Price history
| Date | Event | Price |
|---|---|---|
| 10/1/2024 | Sold | $739,000$417/sqft |
Source: | ||
| 9/17/2024 | Pending sale | $739,000$417/sqft |
Source: | ||
| 8/29/2024 | Contingent | $739,000$417/sqft |
Source: | ||
| 8/22/2024 | Listed for sale | $739,000+25.5%$417/sqft |
Source: | ||
| 5/16/2017 | Sold | $589,000$332/sqft |
Source: | ||
Public tax history
| Year | Property taxes | Tax assessment |
|---|---|---|
| 2023 | $4,590 -45% | $37,218 |
| 2022 | $8,345 -8.2% | $37,218 +6.7% |
| 2021 | $9,094 +3% | $34,896 |
Find assessor info on the county website
Neighborhood: 60068
Nearby schools
GreatSchools rating
- 9/10Eugene Field Elementary SchoolGrades: K-5Distance: 0.6 mi
- 5/10Emerson Middle SchoolGrades: 6-8Distance: 1.1 mi
- 10/10Maine South High SchoolGrades: 9-12Distance: 1.9 mi
Schools provided by the listing agent
- Elementary: Eugene Field Elementary School
- Middle: Emerson Middle School
- High: Maine South High School
- District: 64
Source: MRED as distributed by MLS GRID. This data may not be complete. We recommend contacting the local school district to confirm school assignments for this home.
Get a cash offer in 3 minutes
Find out how much your home could sell for in as little as 3 minutes with a no-obligation cash offer.
Estimated market value$778,000
Get a cash offer in 3 minutes
Find out how much your home could sell for in as little as 3 minutes with a no-obligation cash offer.
Estimated market value
$778,000
