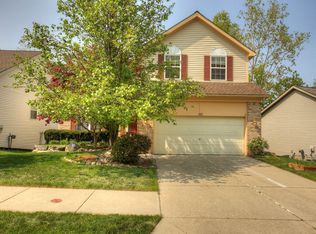Sold for $350,000 on 09/05/23
$350,000
117 Eagle Ridge Rd, Lake Orion, MI 48360
3beds
2,162sqft
Single Family Residence
Built in 1998
8,712 Square Feet Lot
$392,000 Zestimate®
$162/sqft
$2,622 Estimated rent
Home value
$392,000
$372,000 - $412,000
$2,622/mo
Zestimate® history
Loading...
Owner options
Explore your selling options
What's special
*Multiple offers received, Open House Canceled*. Highest and Best due Friday Aug 4 7pm. Colonial on the outside, open floor plan on the inside. Come view the fresh updates to this Orion Woods 3 bedroom Colonial. New paint and carpet in neutral tones welcome you to this home with additional finished space in the walk-out basement. Primary bedroom features walk-in closet and a second closet. The deck was remodeled in 2021 with maintenance-free composite material. Enjoy the deck protected by mature trees for privacy, yet a view of the woods. The roof was replaced in 2019, the hot water heater replaced 2019, and the furnace was replaced in 2018. New microwave, electric range and dishwasher in summer of 2023. All appliances in kitchen and laundry stay, as well as wall-mounted television in family room. Orion Woods Subdivision is adjacent to Bald Mountain Recreational Area to the south, and is convenient to Auburn Hills technical areas, Oakland University, Lake Orion and it's amenities, as well as popular shopping destinations.
Zillow last checked: 8 hours ago
Listing updated: August 02, 2025 at 09:00pm
Listed by:
Aleta H Moffitt 248-931-0251,
Heritage Real Estate
Bought with:
Jacob Herbert, 6505188713
Keller Williams Paint Creek
Source: Realcomp II,MLS#: 20230059369
Facts & features
Interior
Bedrooms & bathrooms
- Bedrooms: 3
- Bathrooms: 4
- Full bathrooms: 3
- 1/2 bathrooms: 1
Primary bedroom
- Level: Second
- Dimensions: 13 x 14
Bedroom
- Level: Second
- Dimensions: 11 x 10
Bedroom
- Level: Second
- Dimensions: 10 x 11
Primary bathroom
- Level: Second
- Dimensions: 5 x 9
Other
- Level: Second
- Dimensions: 5 x 9
Other
- Level: Basement
- Dimensions: 5 x 7
Other
- Level: Entry
- Dimensions: 5 x 5
Other
- Level: Entry
- Dimensions: 9 x 11
Family room
- Level: Entry
- Dimensions: 18 x 12
Kitchen
- Level: Entry
- Dimensions: 11 x 11
Laundry
- Level: Entry
- Dimensions: 8 x 7
Living room
- Level: Entry
- Dimensions: 14 x 12
Heating
- Forced Air, Natural Gas
Cooling
- Central Air
Appliances
- Included: Dishwasher, Disposal, Dryer, Free Standing Electric Range, Free Standing Refrigerator, Microwave, Washer
- Laundry: Electric Dryer Hookup, Laundry Room
Features
- Entrance Foyer, Wet Bar
- Basement: Finished,Partial
- Has fireplace: Yes
- Fireplace features: Family Room, Wood Burning
Interior area
- Total interior livable area: 2,162 sqft
- Finished area above ground: 1,772
- Finished area below ground: 390
Property
Parking
- Total spaces: 2
- Parking features: Two Car Garage, Attached
- Attached garage spaces: 2
Features
- Levels: Three
- Stories: 3
- Entry location: GroundLevelwSteps
- Patio & porch: Covered, Deck, Porch
- Pool features: None
Lot
- Size: 8,712 sqft
- Dimensions: 108 x 187 x 178
- Features: Adjacentto Public Land, Hilly Ravine, Wooded
Details
- Parcel number: 0926226009
- Special conditions: Short Sale No,Standard
Construction
Type & style
- Home type: SingleFamily
- Architectural style: Colonial
- Property subtype: Single Family Residence
Materials
- Brick, Vinyl Siding
- Foundation: Basement, Poured, Sump Pump
- Roof: Asphalt
Condition
- Site Condo
- New construction: No
- Year built: 1998
- Major remodel year: 2023
Utilities & green energy
- Sewer: Public Sewer
- Water: Public
- Utilities for property: Underground Utilities
Community & neighborhood
Community
- Community features: Sidewalks
Location
- Region: Lake Orion
- Subdivision: ORION WOODS CONDO OCCPN 900
HOA & financial
HOA
- Has HOA: Yes
- HOA fee: $80 monthly
- Services included: Maintenance Grounds, Snow Removal
Other
Other facts
- Listing agreement: Exclusive Right To Sell
- Listing terms: Cash,Conventional
Price history
| Date | Event | Price |
|---|---|---|
| 9/5/2023 | Sold | $350,000+3.2%$162/sqft |
Source: | ||
| 8/8/2023 | Pending sale | $339,000$157/sqft |
Source: | ||
| 8/1/2023 | Listed for sale | $339,000+111.9%$157/sqft |
Source: | ||
| 5/7/2012 | Sold | $160,000-34.7%$74/sqft |
Source: Public Record Report a problem | ||
| 6/13/2005 | Sold | $245,000+14%$113/sqft |
Source: Public Record Report a problem | ||
Public tax history
| Year | Property taxes | Tax assessment |
|---|---|---|
| 2024 | $4,934 +5% | $156,820 +9.8% |
| 2023 | $4,700 +4.3% | $142,850 +11.8% |
| 2022 | $4,508 +1.1% | $127,750 +1% |
Find assessor info on the county website
Neighborhood: 48360
Nearby schools
GreatSchools rating
- 8/10Orion Oaks Elementary SchoolGrades: PK-5Distance: 2.9 mi
- 7/10Scripps Middle SchoolGrades: 6-8Distance: 1.3 mi
- 9/10Lake Orion Community High SchoolGrades: 9-12Distance: 1.4 mi
Get a cash offer in 3 minutes
Find out how much your home could sell for in as little as 3 minutes with a no-obligation cash offer.
Estimated market value
$392,000
Get a cash offer in 3 minutes
Find out how much your home could sell for in as little as 3 minutes with a no-obligation cash offer.
Estimated market value
$392,000
