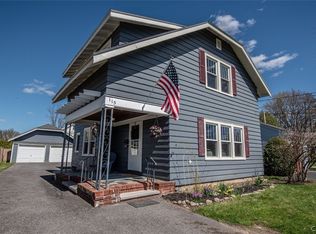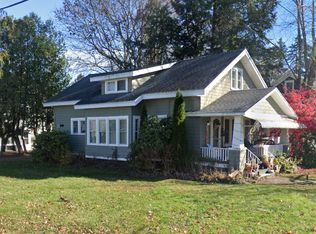Closed
$206,000
117 E Sycamore St, Rome, NY 13440
2beds
1,583sqft
Single Family Residence
Built in 1989
5,227.2 Square Feet Lot
$213,000 Zestimate®
$130/sqft
$1,883 Estimated rent
Home value
$213,000
$183,000 - $247,000
$1,883/mo
Zestimate® history
Loading...
Owner options
Explore your selling options
What's special
Could not ask for a better location! Close to hospital, shopping center & Griffiss Tech. Park. If a contemporary style open floor plan is what you are looking for, this just might be it! It has a 2-stlal detached garage & a 1-stall attached garage. Vaulted ceilings, hardwood flooring, granite countertops, family room addition & a fully applianced kitchen to name a few items. Within walking distance to Franklyn Field & 2 shopping centers.
Zillow last checked: 8 hours ago
Listing updated: July 03, 2025 at 07:22am
Listed by:
Anthony F. Abone 315-292-0975,
Coldwell Banker Faith Properties R
Bought with:
Tracy Jensen, 10301218457
Hunt Real Estate ERA
Source: NYSAMLSs,MLS#: S1597608 Originating MLS: Mohawk Valley
Originating MLS: Mohawk Valley
Facts & features
Interior
Bedrooms & bathrooms
- Bedrooms: 2
- Bathrooms: 2
- Full bathrooms: 1
- 1/2 bathrooms: 1
- Main level bathrooms: 1
Bedroom 1
- Level: Second
Bedroom 1
- Level: Second
Bedroom 2
- Level: Second
Bedroom 2
- Level: Second
Dining room
- Level: First
Dining room
- Level: First
Kitchen
- Level: First
Kitchen
- Level: First
Living room
- Level: First
Living room
- Level: First
Other
- Level: First
Other
- Level: First
Heating
- Gas, Forced Air
Appliances
- Included: Dishwasher, Electric Oven, Electric Range, Gas Water Heater
- Laundry: In Basement
Features
- Breakfast Bar, Ceiling Fan(s), Cathedral Ceiling(s), Entrance Foyer, Separate/Formal Living Room, Granite Counters, Living/Dining Room, Sliding Glass Door(s)
- Flooring: Carpet, Ceramic Tile, Hardwood, Varies
- Doors: Sliding Doors
- Windows: Thermal Windows
- Basement: Full
- Has fireplace: No
Interior area
- Total structure area: 1,583
- Total interior livable area: 1,583 sqft
Property
Parking
- Total spaces: 3
- Parking features: Electricity, Garage, Garage Door Opener
- Garage spaces: 3
Features
- Levels: Two
- Stories: 2
- Exterior features: Blacktop Driveway, Fence
- Fencing: Partial
Lot
- Size: 5,227 sqft
- Dimensions: 42 x 128
- Features: Corner Lot, Irregular Lot, Residential Lot
Details
- Additional structures: Second Garage
- Parcel number: 30130122302000030460000000
- Special conditions: Standard
Construction
Type & style
- Home type: SingleFamily
- Architectural style: Contemporary,Colonial
- Property subtype: Single Family Residence
Materials
- Aluminum Siding, Vinyl Siding, Wood Siding, Copper Plumbing
- Foundation: Block
- Roof: Asphalt,Pitched
Condition
- Resale
- Year built: 1989
Utilities & green energy
- Electric: Circuit Breakers
- Sewer: Connected
- Water: Connected, Public
- Utilities for property: Cable Available, Sewer Connected, Water Connected
Community & neighborhood
Location
- Region: Rome
Other
Other facts
- Listing terms: Conventional,FHA,VA Loan
Price history
| Date | Event | Price |
|---|---|---|
| 6/27/2025 | Sold | $206,000+3.1%$130/sqft |
Source: | ||
| 5/15/2025 | Pending sale | $199,900$126/sqft |
Source: | ||
| 4/30/2025 | Price change | $199,900-4.8%$126/sqft |
Source: | ||
| 4/4/2025 | Listed for sale | $210,000$133/sqft |
Source: | ||
| 4/1/2025 | Listing removed | $210,000$133/sqft |
Source: | ||
Public tax history
| Year | Property taxes | Tax assessment |
|---|---|---|
| 2024 | -- | $70,900 |
| 2023 | -- | $70,900 |
| 2022 | -- | $70,900 |
Find assessor info on the county website
Neighborhood: 13440
Nearby schools
GreatSchools rating
- NAGeorge R Staley Upper Elementary SchoolGrades: K-6Distance: 1.1 mi
- 5/10Lyndon H Strough Middle SchoolGrades: 7-8Distance: 1 mi
- 4/10Rome Free AcademyGrades: 9-12Distance: 1.7 mi
Schools provided by the listing agent
- District: Rome
Source: NYSAMLSs. This data may not be complete. We recommend contacting the local school district to confirm school assignments for this home.

