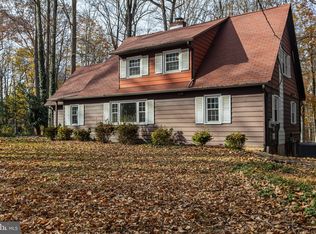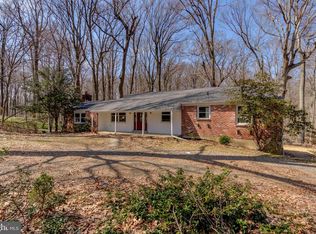Sold for $710,000
$710,000
117 E Street Rd, West Chester, PA 19382
4beds
2,678sqft
Single Family Residence
Built in 1955
2.1 Acres Lot
$715,000 Zestimate®
$265/sqft
$3,777 Estimated rent
Home value
$715,000
$679,000 - $758,000
$3,777/mo
Zestimate® history
Loading...
Owner options
Explore your selling options
What's special
Welcome home to 117 East Street Road in the highly desirable Westtown Township! This beautifully maintained 2,678 sq. ft. home offers 3–4 bedrooms and 3 full bathrooms, featuring an open floor plan and an impressive use of space throughout. The striking exterior includes fieldstone accents and paver walkways that gracefully surround the home, adding to its charm and curb appeal. As you step through the front door, you're welcomed by gleaming hardwood floors and an airy open layout. The spacious great room boasts large twin picture windows, providing serene views of both the expansive front yard and the wooded backyard. A stunning raised-hearth, floor-to-ceiling stone wood-burning fireplace adds warmth and character—it’s even capable of heating the entire main level. Adjacent to the great room, the formal dining area is ideal for everyday meals or entertaining guests, with more picturesque views of the tree-lined property. The gourmet kitchen is a chef’s dream, featuring abundant cabinetry, granite countertops, a gorgeous tile backsplash, and upscale stainless steel appliances—including a 6-burner cooktop and double wall ovens. Recessed and under-cabinet lighting complete the high-end feel. Step out to the covered rear porch—just off the kitchen—for morning coffee or peaceful moments overlooking the private backyard. For outdoor entertaining and relaxation, enjoy the large rear patio with a built-in fire pit and the easy-to-maintain inground pool—perfect for family gatherings or weekend lounging. The main level features a primary suite with an en-suite full bath, plus two additional generously sized bedrooms that share a luxurious hall bath, complete with a walk-in shower and soaking tub. The finished walk-out basement adds valuable living space, including a private fourth bedroom or home office, a third full bath, laundry room, and a large family or playroom with full-size windows and direct access to the rear yard and pool area. There’s also plenty of unfinished storage space—and the layout is ideal for creating a full in-law suite. Major system upgrades have been completed in recent years, including a new roof, gutters, windows, HVAC, natural gas fired heating, electrical updates, and extensive exterior hardscaping. A bonus feature includes electrical service to the rear shedquarters—perfect for a hobby space, workshop, or creative studio. The deep one-car garage includes an interior access door leading to the covered porch and kitchen, and ample off-street parking is available right in front of the home. With no HOA, you have the freedom to personalize your yard and use your open space as you wish. Conveniently located near Routes 1, 202, 322, and I-95, this home offers easy access to West Chester Borough, Kennett Square, Wilmington, and all points north. Enjoy proximity to upscale shopping, exceptional restaurants, local wineries, and the scenic and historic Brandywine Valley. All this, plus award-winning West Chester schools and the popular Rustin High School. Don’t miss your opportunity to own this stunning, move-in ready home in a truly special location. Low taxes! Schedule your tour today!
Zillow last checked: 8 hours ago
Listing updated: September 04, 2025 at 03:52am
Listed by:
Paul Lott 610-812-7359,
Keller Williams Real Estate - West Chester,
Listing Team: The Paul Lott Group, Co-Listing Agent: Andrew Masson 610-517-9671,
Keller Williams Real Estate - West Chester
Bought with:
Emily Pastore, RS303644
Zukin Realty - West Chester
Lisa MacFarland, RS344008
Zukin Realty - West Chester
Source: Bright MLS,MLS#: PACT2104176
Facts & features
Interior
Bedrooms & bathrooms
- Bedrooms: 4
- Bathrooms: 3
- Full bathrooms: 3
- Main level bathrooms: 2
- Main level bedrooms: 3
Primary bedroom
- Features: Bathroom - Stall Shower
- Level: Main
- Area: 176 Square Feet
- Dimensions: 0 X 0
Primary bedroom
- Level: Unspecified
Bedroom 2
- Level: Main
- Area: 156 Square Feet
- Dimensions: 0 X 0
Bedroom 3
- Level: Main
- Area: 120 Square Feet
- Dimensions: 10 x 12
Bedroom 4
- Level: Lower
- Area: 143 Square Feet
- Dimensions: 13 x 11
Primary bathroom
- Level: Main
Dining room
- Level: Main
- Area: 156 Square Feet
- Dimensions: 0 X 0
Exercise room
- Level: Lower
- Area: 375 Square Feet
- Dimensions: 25 x 15
Family room
- Level: Main
- Area: 378 Square Feet
- Dimensions: 0 X 0
Family room
- Level: Lower
- Area: 225 Square Feet
- Dimensions: 15 x 15
Kitchen
- Level: Main
- Area: 0 Square Feet
- Dimensions: 0 X 0
Laundry
- Level: Lower
- Area: 315 Square Feet
- Dimensions: 21 x 15
Other
- Description: BSMT BDR
- Level: Lower
- Area: 0 Square Feet
- Dimensions: 0 X 0
Storage room
- Level: Lower
- Area: 204 Square Feet
- Dimensions: 17 x 12
Utility room
- Level: Lower
- Area: 120 Square Feet
- Dimensions: 10 x 12
Heating
- Hot Water, Natural Gas
Cooling
- Central Air, Electric
Appliances
- Included: Stainless Steel Appliance(s), Electric Water Heater
- Laundry: In Basement, Laundry Room
Features
- Kitchen - Gourmet, Soaking Tub, Bathroom - Walk-In Shower, Family Room Off Kitchen, Open Floorplan, Recessed Lighting, Upgraded Countertops
- Flooring: Wood, Tile/Brick
- Basement: Full
- Number of fireplaces: 1
- Fireplace features: Stone
Interior area
- Total structure area: 2,678
- Total interior livable area: 2,678 sqft
- Finished area above ground: 1,530
- Finished area below ground: 1,148
Property
Parking
- Total spaces: 1
- Parking features: Garage Faces Front, Attached
- Attached garage spaces: 1
Accessibility
- Accessibility features: None
Features
- Levels: Two
- Stories: 2
- Patio & porch: Porch, Patio
- Has private pool: Yes
- Pool features: In Ground, Private
- Has view: Yes
- View description: Trees/Woods
Lot
- Size: 2.10 Acres
Details
- Additional structures: Above Grade, Below Grade
- Parcel number: 6704 0065
- Zoning: R1
- Special conditions: Standard
Construction
Type & style
- Home type: SingleFamily
- Architectural style: Ranch/Rambler
- Property subtype: Single Family Residence
Materials
- Vinyl Siding, Aluminum Siding
- Foundation: Concrete Perimeter
- Roof: Architectural Shingle
Condition
- Excellent
- New construction: No
- Year built: 1955
- Major remodel year: 2020
Utilities & green energy
- Sewer: Public Sewer
- Water: Public
Community & neighborhood
Location
- Region: West Chester
- Subdivision: Westtown Hillside
- Municipality: WESTTOWN TWP
Other
Other facts
- Listing agreement: Exclusive Right To Sell
- Ownership: Fee Simple
Price history
| Date | Event | Price |
|---|---|---|
| 9/3/2025 | Sold | $710,000-1.9%$265/sqft |
Source: | ||
| 8/13/2025 | Pending sale | $724,000$270/sqft |
Source: | ||
| 7/25/2025 | Contingent | $724,000$270/sqft |
Source: | ||
| 7/19/2025 | Listed for sale | $724,000+166.7%$270/sqft |
Source: | ||
| 10/11/2012 | Sold | $271,417-8%$101/sqft |
Source: Public Record Report a problem | ||
Public tax history
| Year | Property taxes | Tax assessment |
|---|---|---|
| 2025 | $5,223 +2% | $164,150 |
| 2024 | $5,122 +1.6% | $164,150 |
| 2023 | $5,039 +0.7% | $164,150 |
Find assessor info on the county website
Neighborhood: 19382
Nearby schools
GreatSchools rating
- 9/10Sarah W Starkweather El SchoolGrades: K-5Distance: 1 mi
- 6/10Stetson Middle SchoolGrades: 6-8Distance: 0.9 mi
- 9/10West Chester Bayard Rustin High SchoolGrades: 9-12Distance: 1.6 mi
Schools provided by the listing agent
- Elementary: Sarah W. Starkweather
- Middle: Stetson
- High: West Chester Bayard Rustin
- District: West Chester Area
Source: Bright MLS. This data may not be complete. We recommend contacting the local school district to confirm school assignments for this home.

Get pre-qualified for a loan
At Zillow Home Loans, we can pre-qualify you in as little as 5 minutes with no impact to your credit score.An equal housing lender. NMLS #10287.

