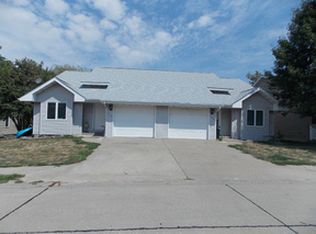Closed
Listing Provided by:
Lisa A Meegan 618-719-9996,
RE/MAX Preferred
Bought with: Keller Williams Pinnacle
$194,500
117 E Hunters Rdg, Valmeyer, IL 62295
2beds
2,343sqft
Condominium
Built in 2006
-- sqft lot
$233,400 Zestimate®
$83/sqft
$2,370 Estimated rent
Home value
$233,400
$222,000 - $247,000
$2,370/mo
Zestimate® history
Loading...
Owner options
Explore your selling options
What's special
There is so much to love about this one! From the moment you step inside you will immediately notice the open floor kitchen/living room concept w/the vaulted ceiling. Living room features bamboo hardwood flooring (2009), open eat-in kitchen w/new backsplash, cabinet handles, all kitchen appliances to stay (2009), a reverse osmosis water filtration and tons of counterspace for entertaining! Large MST bedroom, MST BA includes double bowl vanity & adjacent to the bath is a nice 7x10 walk-in closet. Also, note another entry from closet is the laundry room, what a convenience! Heading down to the basement a family room featuring, built-in shelves, wet bar area & another full bath! There is also a Bonus room that could be used as a bedroom, has windows & door access to basement storage area & has saltless water softener. Step out onto the stamped concrete patio (2020) & enjoy your evening view sitting on the new composite deck (2021) which backs to a lake and mature trees! NO HOA Fees!
Zillow last checked: 8 hours ago
Listing updated: May 06, 2025 at 07:05am
Listing Provided by:
Lisa A Meegan 618-719-9996,
RE/MAX Preferred
Bought with:
Mandy McGuire, 475127709
Keller Williams Pinnacle
Source: MARIS,MLS#: 23006315 Originating MLS: Southwestern Illinois Board of REALTORS
Originating MLS: Southwestern Illinois Board of REALTORS
Facts & features
Interior
Bedrooms & bathrooms
- Bedrooms: 2
- Bathrooms: 3
- Full bathrooms: 3
- Main level bathrooms: 2
- Main level bedrooms: 2
Primary bedroom
- Features: Floor Covering: Carpeting
- Level: Main
- Area: 195
- Dimensions: 13x15
Primary bathroom
- Features: Floor Covering: Ceramic Tile
- Level: Main
- Area: 65
- Dimensions: 5x13
Bathroom
- Features: Floor Covering: Ceramic Tile
- Level: Main
- Area: 40
- Dimensions: 5x8
Bathroom
- Features: Floor Covering: Wood
- Level: Main
- Area: 66
- Dimensions: 6x11
Other
- Features: Floor Covering: Carpeting
- Level: Main
- Area: 130
- Dimensions: 10x13
Bonus room
- Features: Floor Covering: Wood
- Level: Main
- Area: 110
- Dimensions: 10x11
Family room
- Features: Floor Covering: Wood
- Level: Main
- Area: 480
- Dimensions: 16x30
Kitchen
- Features: Floor Covering: Ceramic Tile
- Level: Main
- Area: 231
- Dimensions: 11x21
Laundry
- Features: Floor Covering: Ceramic Tile
- Level: Main
- Area: 35
- Dimensions: 5x7
Living room
- Features: Floor Covering: Wood
- Level: Main
- Area: 256
- Dimensions: 16x16
Other
- Features: Floor Covering: Ceramic Tile
- Level: Main
- Area: 32
- Dimensions: 4x8
Heating
- Natural Gas, Forced Air
Cooling
- Central Air, Electric
Appliances
- Included: Electric Water Heater, Water Softener Rented, Dishwasher, Disposal, Microwave, Electric Range, Electric Oven, Refrigerator, Water Softener
- Laundry: Main Level
Features
- Eat-in Kitchen, Bookcases, Open Floorplan, Vaulted Ceiling(s), Walk-In Closet(s), Double Vanity
- Doors: Panel Door(s)
- Windows: Tilt-In Windows
- Basement: Full,Partially Finished
- Has fireplace: No
- Fireplace features: None
Interior area
- Total structure area: 2,343
- Total interior livable area: 2,343 sqft
- Finished area above ground: 1,321
- Finished area below ground: 1,022
Property
Parking
- Total spaces: 2
- Parking features: Attached, Garage, Garage Door Opener
- Attached garage spaces: 2
Features
- Levels: One
- Waterfront features: Waterfront
Lot
- Size: 4,791 sqft
- Features: Adjoins Wooded Area, Waterfront
Details
- Parcel number: 0902249076101
- Special conditions: Standard
Construction
Type & style
- Home type: Condo
- Architectural style: Ranch,Traditional
- Property subtype: Condominium
Materials
- Vinyl Siding
Condition
- Year built: 2006
Utilities & green energy
- Sewer: Public Sewer
- Water: Public
Community & neighborhood
Location
- Region: Valmeyer
- Subdivision: Valmeyer Condo
Other
Other facts
- Listing terms: Cash,Conventional
- Ownership: Private
Price history
| Date | Event | Price |
|---|---|---|
| 3/29/2023 | Sold | $194,500+5.1%$83/sqft |
Source: | ||
| 2/21/2023 | Pending sale | $185,000$79/sqft |
Source: | ||
| 2/21/2023 | Contingent | $185,000$79/sqft |
Source: | ||
| 2/14/2023 | Listed for sale | $185,000$79/sqft |
Source: | ||
Public tax history
| Year | Property taxes | Tax assessment |
|---|---|---|
| 2024 | $3,342 -1% | $61,130 +1.6% |
| 2023 | $3,374 +19.9% | $60,180 +20.2% |
| 2022 | $2,814 | $50,070 +26.3% |
Find assessor info on the county website
Neighborhood: 62295
Nearby schools
GreatSchools rating
- 5/10Valmeyer Elementary SchoolGrades: PK-5Distance: 0.2 mi
- 2/10Valmeyer Jr High SchoolGrades: 6-8Distance: 0.2 mi
- 8/10Valmeyer High SchoolGrades: 9-12Distance: 0.2 mi
Schools provided by the listing agent
- Elementary: Valmeyer Dist 3
- Middle: Valmeyer Dist 3
- High: Valmeyer
Source: MARIS. This data may not be complete. We recommend contacting the local school district to confirm school assignments for this home.

Get pre-qualified for a loan
At Zillow Home Loans, we can pre-qualify you in as little as 5 minutes with no impact to your credit score.An equal housing lender. NMLS #10287.
Sell for more on Zillow
Get a free Zillow Showcase℠ listing and you could sell for .
$233,400
2% more+ $4,668
With Zillow Showcase(estimated)
$238,068