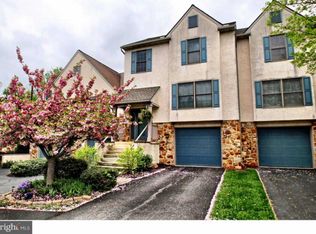Best of both worlds! Located in a quaint rural town of Chester County. Elverson, is a Sweet Spot w easy access to major routes such as the PA Turnpike, Rts 401, 23, and 100. Close to Exton, Malvern, Phoenixville, Valley Forge, King of Prussia, Philadelphia and close to Lancaster attractions such as Shady Maple and The Lancaster Outlets. Great Location Rich in Recreation and Scenic Beauty, Enjoy local favorites such as the French Creek Golf Course and Stonewall Golf Course, 2 State Parks French Creek and Marsh Creek, Struble Lake and Park, St. Peter's Village, and more. Elverson provides a Warm Community Feel w Rural Privacy. Across from the Summer Field Community w walking trails, and nearby horses grazing in fields, Fresh Food Farm Markets, Locally Grown Fruits, Vegetables Eggs and Meats. Conveniently located near the Wal-Mart Plaza, Elverson Fitness Center, and Downtown Eateries.. Come home to this Gorgeous Home, your very own Private Oasis! The Landscape of This Lovely Home is Breathe Taking w the perfect balance of trees and open space, Situated between 2 Large Aerated Ponds w Docks, a Fountain, and Stocked with Kio, Bass, and other Fish. Savor of Peaceful Lazy Days and Serene Quiet Evenings. Surrounded by Nature w Beautiful Perennials, Blackberry Bushes and a Variety of Healthy Trees for Complete Privacy. Take in Gorgeous Scenic Views, Clean Air and the Soft Breeze across the Water from the Wrap Around Porch or through the Large Sun Room; this Awesome Space has a Composite Deck Floor, Soaring Steeple Ceiling fully Screened for Comfort w Custom Clear Panels for Year-Round Enjoyment. This Home has a Unique Special Ambiance that is Sure to make it a Favorite Place for Gathering Friends and Family. You will be Pleasantly Spoiled w Everything you could want and more, The Kitchen features Granite Counters, Cherry Cabinets, High End Appliances including a Dacor Cook top and Bosh Dishwasher, Hidden Down-Draft Exhaust, Travertine Tile Floors and Back-Splash, Franke Stainless Steel Sink w a Custom Fitted Cutting Board, and a Wine Fridge. Comfortable Island Seating Frames the Kitchen on Two Sides w an Open Floor Plan into the Spacious main floor living space. Stunning Brazilian Cherry H/W Floors w a soothing combination of Color and Design, a Boat Like Replica Foyer Ceiling, the soft glow of the Delicately Placed Decorative Lighting and Romantic French Doors make this home Warm and Inviting. A Stone Fireplace Accents this Space w propane for snap easy use. Convenient 1st Floor Master Bedroom Suite w a Large Spa Shower and heat lamps for your comfort. The Upstairs Suite has a Separate Sitting Room, 2 Bedrooms, a Full Bath and large walk in Closets. Visit and You Will Want to Stay! The Vacation You Don't Ever Want to End Doesn't Have To!
This property is off market, which means it's not currently listed for sale or rent on Zillow. This may be different from what's available on other websites or public sources.
