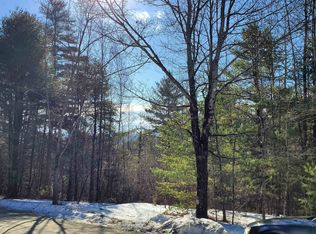Just a short drive up a dirt road and tucked into the trees on a quiet southeast facing hillside, this stylish contemporary offers complete privacy within two miles of the center of Norwich Village and minutes to downtown Hanover and Dartmouth College. An extensive renovation completed in 2015 with an eye towards taking advantage of the design of the original home’s open spaces and gigantic fenestration has resulted in a stylish interior bathed in natural light and with views from several interior vantage points of Dartmouth’s famous Baker Tower. The open concept first floor welcomes guests with a large mudroom with plenty of built-ins, an open concept living/dining/kitchen with quartz countertops and a spacious layout, media room/office, full bath and laundry. The second floor offers a second living room with cathedral ceilings, woodstove, built-in bookshelves and opens to a large wraparound deck with plenty of outdoor space for warmer weather entertaining and relaxing. Additionally an open office and master bedroom suite with private bath and walk in closet can be found on this level before heading upstairs to the two additional bedrooms, one with a large and very private attached deck and another full bath. A two car detached garage offers functional space for cars and storage. Sited on just over four very private acres, this is a terrific Norwich property for those seeking the convenience of a location close to town but the privacy of a country setting.
This property is off market, which means it's not currently listed for sale or rent on Zillow. This may be different from what's available on other websites or public sources.
