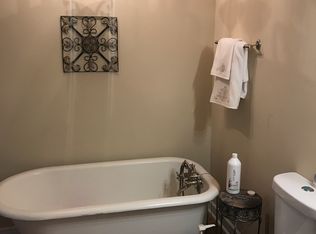Your own private country estate! All brick beauty on 10 acres w/gorgeous views from almost every room! Full finished bsmnt w/in-law suite offers 2 bedrooms (one w/fireplace), bath, kitchen, & rec rm/living area. Huge main level master suite w/walk-in closet, luxurious bath w/granite counters, sitting area, & fireplace. Family room w/wall of windows, access to deck, fireplace & wet bar. Island kitchen w/plentiful cabinetry & counterspace, walk-in pantry, new granite counters, & double ovens w/access to keeping rm/sitting rm w/fireplace. Two big bedrooms upstairs. Refinished hardwood floors, 4 fireplaces, trim work & more. Fenced inground pool w/new liner & huge party deck make this the ultimate house for entertaining. Two car garage. Come home to the country!
This property is off market, which means it's not currently listed for sale or rent on Zillow. This may be different from what's available on other websites or public sources.

