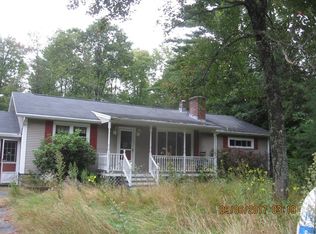Sold for $515,000
$515,000
117 Dudley Rd, Templeton, MA 01468
3beds
1,592sqft
Single Family Residence
Built in 1995
12 Acres Lot
$524,200 Zestimate®
$323/sqft
$3,398 Estimated rent
Home value
$524,200
$482,000 - $571,000
$3,398/mo
Zestimate® history
Loading...
Owner options
Explore your selling options
What's special
Pristine and move-in ready 3 bedroom, 2.5 bath Cape set privately on 12 acres with a new detached 2-car garage and newly paved driveway. The open concept living and dining rooms feature hardwood floors, a wood stove insert and a picture window overlooking the expansive, level backyard. The fully applianced kitchen includes a built-in breakfast bar and easy access to the laundry room with exterior entry. Enjoy the desirable and super convenient first floor primary suite with double closets and a full bathroom. Upstairs are two spacious front-to-back bedrooms, a full bath and excellent potential for extra storage or future finishing. The yard is ideal for gardening, hiking, and outdoor activities. Additional highlights include solid interior doors, roof and carpet (2022), central vac, new lighting, recent insulation upgrades (2024), hybrid water heater (2023) and more! Peaceful, private, and just minutes to Route 2, schools and local shopping. Do not miss out on this beauty.
Zillow last checked: 8 hours ago
Listing updated: August 29, 2025 at 09:12am
Listed by:
Cory Gracie 978-430-8753,
LAER Realty Partners 978-827-4018
Bought with:
Christine Ofsthun
Cowley Associates
Source: MLS PIN,MLS#: 73409554
Facts & features
Interior
Bedrooms & bathrooms
- Bedrooms: 3
- Bathrooms: 3
- Full bathrooms: 2
- 1/2 bathrooms: 1
Primary bedroom
- Features: Bathroom - Full, Ceiling Fan(s), Flooring - Wall to Wall Carpet, Closet - Double
- Level: First
- Area: 168
- Dimensions: 12 x 14
Bedroom 2
- Features: Ceiling Fan(s), Closet, Flooring - Wall to Wall Carpet
- Level: Second
- Area: 187
- Dimensions: 11 x 17
Bedroom 3
- Features: Ceiling Fan(s), Closet, Flooring - Wall to Wall Carpet
- Level: Second
- Area: 187
- Dimensions: 11 x 17
Primary bathroom
- Features: Yes
Bathroom 1
- Features: Bathroom - Half, Flooring - Vinyl, Pedestal Sink
- Level: First
- Area: 18
- Dimensions: 6 x 3
Bathroom 2
- Features: Bathroom - Full, Bathroom - With Tub & Shower, Flooring - Vinyl
- Level: First
- Area: 56
- Dimensions: 8 x 7
Bathroom 3
- Features: Bathroom - Full, Bathroom - With Tub & Shower, Closet - Linen, Flooring - Vinyl
- Level: Second
- Area: 48
- Dimensions: 6 x 8
Dining room
- Features: Ceiling Fan(s), Flooring - Hardwood, Window(s) - Picture
- Level: First
- Area: 143
- Dimensions: 13 x 11
Kitchen
- Features: Flooring - Vinyl, Pantry, Breakfast Bar / Nook, Recessed Lighting
- Level: First
- Area: 154
- Dimensions: 14 x 11
Living room
- Features: Wood / Coal / Pellet Stove, Ceiling Fan(s), Flooring - Hardwood, Exterior Access, Recessed Lighting
- Level: First
- Area: 208
- Dimensions: 13 x 16
Heating
- Baseboard, Oil, Wood
Cooling
- Window Unit(s), 3 or More
Appliances
- Included: Range, Dishwasher, Refrigerator, Washer, Dryer, Water Treatment
- Laundry: Linen Closet(s), Flooring - Vinyl, Electric Dryer Hookup, Exterior Access, Washer Hookup, First Floor
Features
- Central Vacuum
- Flooring: Vinyl, Carpet, Hardwood
- Doors: Insulated Doors
- Windows: Screens
- Basement: Full
- Number of fireplaces: 1
Interior area
- Total structure area: 1,592
- Total interior livable area: 1,592 sqft
- Finished area above ground: 1,592
Property
Parking
- Total spaces: 6
- Parking features: Detached, Garage Door Opener, Workshop in Garage, Garage Faces Side, Paved Drive, Off Street, Paved
- Garage spaces: 2
- Uncovered spaces: 4
Features
- Exterior features: Rain Gutters, Screens, Garden, Horses Permitted
- Frontage length: 426.00
Lot
- Size: 12 Acres
- Features: Level
Details
- Foundation area: 1040
- Parcel number: M:0310 B:00001 L:00001,3986426
- Zoning: R
- Horses can be raised: Yes
Construction
Type & style
- Home type: SingleFamily
- Architectural style: Cape
- Property subtype: Single Family Residence
Materials
- Frame
- Foundation: Concrete Perimeter
- Roof: Shingle
Condition
- Year built: 1995
Utilities & green energy
- Electric: Circuit Breakers, 200+ Amp Service
- Sewer: Private Sewer
- Water: Private
- Utilities for property: for Electric Range, for Electric Dryer, Washer Hookup
Community & neighborhood
Community
- Community features: Shopping, Golf, Highway Access, House of Worship, Public School
Location
- Region: Templeton
Other
Other facts
- Road surface type: Paved
Price history
| Date | Event | Price |
|---|---|---|
| 8/28/2025 | Sold | $515,000$323/sqft |
Source: MLS PIN #73409554 Report a problem | ||
| 7/29/2025 | Contingent | $515,000$323/sqft |
Source: MLS PIN #73409554 Report a problem | ||
| 7/25/2025 | Listed for sale | $515,000+21.2%$323/sqft |
Source: MLS PIN #73409554 Report a problem | ||
| 9/9/2022 | Sold | $425,000+11.8%$267/sqft |
Source: MLS PIN #73017525 Report a problem | ||
| 8/1/2022 | Contingent | $380,000$239/sqft |
Source: MLS PIN #73017525 Report a problem | ||
Public tax history
| Year | Property taxes | Tax assessment |
|---|---|---|
| 2025 | $5,362 +17.3% | $442,400 +22% |
| 2024 | $4,570 +3.7% | $362,700 +6.4% |
| 2023 | $4,406 +4.8% | $341,000 +23.6% |
Find assessor info on the county website
Neighborhood: 01468
Nearby schools
GreatSchools rating
- 5/10Narragansett Middle SchoolGrades: 5-7Distance: 2.4 mi
- 4/10Narragansett Regional High SchoolGrades: 8-12Distance: 2.4 mi
Get a cash offer in 3 minutes
Find out how much your home could sell for in as little as 3 minutes with a no-obligation cash offer.
Estimated market value$524,200
Get a cash offer in 3 minutes
Find out how much your home could sell for in as little as 3 minutes with a no-obligation cash offer.
Estimated market value
$524,200
