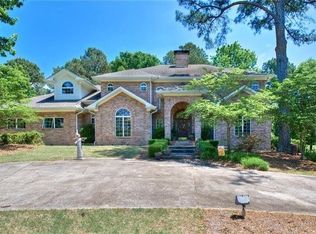Custom built in 2019 in desirable Highland Forest with a lot of upgrades. This home is situated on fantastic lot bordering the golf course. High ceilings in several rooms. Beautiful kitchen with a huge island, custom cabinets, solid surface countertops and stainless appliances. Gorgeous hardwood flooring on the main level. You will enjoy the oversize fireplace in the great room and large doors and windows that opens up to the large back porch. Double garage and bonus room that could be a 4th bedroom. Tennis court, swimming pool and picnic area are provided with the HOA.
This property is off market, which means it's not currently listed for sale or rent on Zillow. This may be different from what's available on other websites or public sources.

