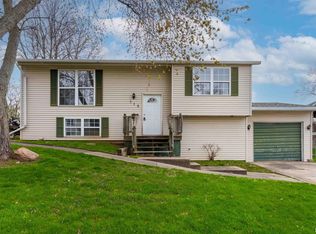DONT MISS OUT!! SUPER CUTE 3 BEDROOM SPLIT FOYER IN MARQUETTE HEIGHTS. OFFERS BEAUTIFUL HARDWOOD FLOORS, KITCHEN IS NICELY UPDATED AND OPEN TO LIVING AREA. SO MANY NICE UPDATES INCLUDE BATHROOMS, WINDOWS, ROOF, GUTTERS, DRIVEWAY W/ EXTRA PARKING & MUCH MORE! 3RD BEDROOM IS CURRENTLY USED AS A DINING ROOM AND HAS SLIDERS OUT TO NICE DECK OVERLOOKING LARGE FENCED YARD. LOWER LEVEL FAMILY ROOM. ATTACHED GARAGE. GREAT HOUSE TO CALL HOME!
This property is off market, which means it's not currently listed for sale or rent on Zillow. This may be different from what's available on other websites or public sources.

