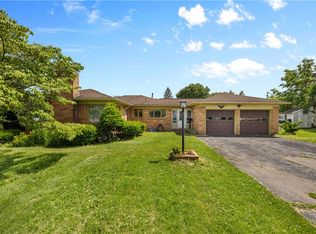Closed
$264,000
117 Dorington Rd, Rochester, NY 14609
3beds
1,238sqft
Single Family Residence
Built in 1955
10,018.8 Square Feet Lot
$294,700 Zestimate®
$213/sqft
$1,956 Estimated rent
Home value
$294,700
$280,000 - $309,000
$1,956/mo
Zestimate® history
Loading...
Owner options
Explore your selling options
What's special
**Brand New to Market** This sprawling and meticulously maintained Ranch is located in one of East Irondequoit’s most desirable neighborhoods! Completely move in ready and tastefully updated! Welcoming curb appeal with a charming covered sitting porch overlooks the beautiful landscaped yard and quiet street! Light filled foyer as you enter leads to spacious fireplaced living room with tons of space to entertain friends and family! Open concept layout from the living area to the eat-in kitchen with an ample amount of counter and cabinet space, includes all appliances! 3 great bedrooms, a full bathroom, mudroom to the attached 2 car garage and an AWESOME workshop/game room or teen rec room provide extra storage and entertaining options! Fully finished lower level w/ full bath and kitchenette make it easy for game day & holiday celebrations! Fully fenced FLAT backyard with additional storage shed! Tons of updates include ROOF 2019, H20 2021, FURNACE and A/C! In close proximity to Xressways, restaurants, shopping, schools and so much more! You don't want to miss this one! Delayed Negotiations until Mon 5/1 at 12pm.
Zillow last checked: 8 hours ago
Listing updated: June 28, 2023 at 11:52am
Listed by:
Danielle M. Clement 585-450-3100,
Tru Agent Real Estate
Bought with:
Cybil J. Brock, 10401358947
Howard Hanna
Source: NYSAMLSs,MLS#: R1467141 Originating MLS: Rochester
Originating MLS: Rochester
Facts & features
Interior
Bedrooms & bathrooms
- Bedrooms: 3
- Bathrooms: 2
- Full bathrooms: 2
- Main level bathrooms: 1
- Main level bedrooms: 3
Heating
- Gas, Forced Air
Cooling
- Central Air
Appliances
- Included: Dryer, Dishwasher, Disposal, Gas Oven, Gas Range, Gas Water Heater, Microwave, Refrigerator, Washer
- Laundry: In Basement
Features
- Ceiling Fan(s), Entrance Foyer, Eat-in Kitchen, Separate/Formal Living Room, Bedroom on Main Level, Main Level Primary, Programmable Thermostat
- Flooring: Carpet, Hardwood, Tile, Varies
- Windows: Thermal Windows
- Basement: Full,Finished
- Number of fireplaces: 2
Interior area
- Total structure area: 1,238
- Total interior livable area: 1,238 sqft
Property
Parking
- Total spaces: 2
- Parking features: Attached, Garage, Driveway, Garage Door Opener
- Attached garage spaces: 2
Features
- Levels: One
- Stories: 1
- Patio & porch: Open, Porch
- Exterior features: Blacktop Driveway, Fully Fenced
- Fencing: Full
Lot
- Size: 10,018 sqft
- Dimensions: 75 x 134
- Features: Residential Lot
Details
- Additional structures: Shed(s), Storage
- Parcel number: 2634000921900003027000
- Special conditions: Standard
Construction
Type & style
- Home type: SingleFamily
- Architectural style: Ranch
- Property subtype: Single Family Residence
Materials
- Brick, Vinyl Siding, Copper Plumbing
- Foundation: Block
- Roof: Asphalt
Condition
- Resale
- Year built: 1955
Utilities & green energy
- Electric: Circuit Breakers
- Sewer: Connected
- Water: Connected, Public
- Utilities for property: Cable Available, High Speed Internet Available, Sewer Connected, Water Connected
Community & neighborhood
Location
- Region: Rochester
- Subdivision: Suncrest Sec 04
Other
Other facts
- Listing terms: Cash,Conventional,FHA,VA Loan
Price history
| Date | Event | Price |
|---|---|---|
| 6/22/2023 | Sold | $264,000+50.9%$213/sqft |
Source: | ||
| 5/3/2023 | Pending sale | $174,900$141/sqft |
Source: | ||
| 4/26/2023 | Listed for sale | $174,900+50.8%$141/sqft |
Source: | ||
| 10/19/2011 | Sold | $116,000+31.1%$94/sqft |
Source: Public Record Report a problem | ||
| 6/17/2002 | Sold | $88,500+47.5%$71/sqft |
Source: Public Record Report a problem | ||
Public tax history
| Year | Property taxes | Tax assessment |
|---|---|---|
| 2024 | -- | $219,000 +23% |
| 2023 | -- | $178,000 +44% |
| 2022 | -- | $123,600 |
Find assessor info on the county website
Neighborhood: 14609
Nearby schools
GreatSchools rating
- 4/10Laurelton Pardee Intermediate SchoolGrades: 3-5Distance: 0.3 mi
- 5/10East Irondequoit Middle SchoolGrades: 6-8Distance: 0.5 mi
- 6/10Eastridge Senior High SchoolGrades: 9-12Distance: 1.5 mi
Schools provided by the listing agent
- District: East Irondequoit
Source: NYSAMLSs. This data may not be complete. We recommend contacting the local school district to confirm school assignments for this home.
