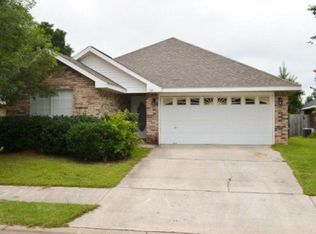Closed
$275,500
117 Davison Loop, Fairhope, AL 36532
3beds
1,695sqft
Residential
Built in 2004
8,276.4 Square Feet Lot
$276,900 Zestimate®
$163/sqft
$1,905 Estimated rent
Home value
$276,900
$258,000 - $299,000
$1,905/mo
Zestimate® history
Loading...
Owner options
Explore your selling options
What's special
Come see this well maintained 3 bedrooms, 2 bath home, located close to all that Fairhope has to offer. Just minutes from downtown Fairhope, Mobile Bay, Fairhope High School, and Fairhope Middle School, this home boasts an open concept layout with updated wood look LVP flooring in the living areas. Freshley cleaned carpet in bedrooms. Enjoy your mornings with a cup of coffee on the screened in porch off the kitchen. The large primary bedroom features an attached bath with double vanities and a spacious closet. The yard offers mature landscaping and privacy, creating a peaceful retreat. All information provided is deemed reliable but not guaranteed. Buyer or buyer’s agent to verify all information. Buyer to verify all information during due diligence.
Zillow last checked: 8 hours ago
Listing updated: September 24, 2024 at 11:09am
Listed by:
William Dumas PHONE:251-591-6976,
Coldwell Banker Reehl Prop Fairhope
Bought with:
Veronica Bishop
Mobile Bay Realty
Source: Baldwin Realtors,MLS#: 363741
Facts & features
Interior
Bedrooms & bathrooms
- Bedrooms: 3
- Bathrooms: 2
- Full bathrooms: 2
- Main level bedrooms: 3
Primary bedroom
- Features: 1st Floor Primary
- Level: Main
- Area: 224
- Dimensions: 16 x 14
Bedroom 2
- Level: Main
- Area: 100
- Dimensions: 10 x 10
Bedroom 3
- Level: Main
- Area: 100
- Dimensions: 10 x 10
Primary bathroom
- Features: Double Vanity
Dining room
- Features: Dining/Kitchen Combo
Family room
- Level: Main
- Area: 441
- Dimensions: 21 x 21
Kitchen
- Level: Main
- Area: 210
- Dimensions: 21 x 10
Heating
- Heat Pump
Cooling
- Electric, Heat Pump, Ceiling Fan(s)
Appliances
- Included: Dishwasher, Convection Oven, Electric Range
Features
- Breakfast Bar, Ceiling Fan(s)
- Flooring: Carpet, Vinyl
- Has basement: No
- Has fireplace: No
- Fireplace features: None
Interior area
- Total structure area: 1,695
- Total interior livable area: 1,695 sqft
Property
Parking
- Total spaces: 2
- Parking features: Garage, Garage Door Opener
- Has garage: Yes
- Covered spaces: 2
Features
- Levels: One
- Stories: 1
- Patio & porch: Covered, Screened
- Fencing: Fenced
- Has view: Yes
- View description: Western View
- Waterfront features: No Waterfront
Lot
- Size: 8,276 sqft
- Dimensions: 66 x 125.7
- Features: Less than 1 acre, Subdivided
Details
- Additional structures: Storage
- Parcel number: 4608280000001.083
- Zoning description: Single Family Residence
Construction
Type & style
- Home type: SingleFamily
- Architectural style: Traditional
- Property subtype: Residential
Materials
- Brick
- Foundation: Slab
- Roof: Composition
Condition
- Resale
- New construction: No
- Year built: 2004
Utilities & green energy
- Sewer: Public Sewer
- Water: Public
- Utilities for property: Fairhope Utilities
Community & neighborhood
Community
- Community features: None
Location
- Region: Fairhope
- Subdivision: Southland Place
HOA & financial
HOA
- Has HOA: Yes
- HOA fee: $300 annually
- Services included: Association Management, Maintenance Grounds
Other
Other facts
- Price range: $275.5K - $275.5K
- Ownership: Whole/Full
Price history
| Date | Event | Price |
|---|---|---|
| 9/23/2024 | Sold | $275,500-3.2%$163/sqft |
Source: | ||
| 8/26/2024 | Pending sale | $284,500$168/sqft |
Source: | ||
| 8/6/2024 | Listed for sale | $284,500$168/sqft |
Source: | ||
| 8/1/2024 | Pending sale | $284,500$168/sqft |
Source: | ||
| 6/14/2024 | Listed for sale | $284,500+89.8%$168/sqft |
Source: | ||
Public tax history
| Year | Property taxes | Tax assessment |
|---|---|---|
| 2025 | $1,208 +1.9% | $26,260 +1.9% |
| 2024 | $1,185 +16.5% | $25,760 +16.5% |
| 2023 | $1,018 | $22,120 +21.5% |
Find assessor info on the county website
Neighborhood: 36532
Nearby schools
GreatSchools rating
- 10/10Fairhope Elementary SchoolGrades: PK-6Distance: 2.8 mi
- 10/10Fairhope Middle SchoolGrades: 7-8Distance: 0.2 mi
- 9/10Fairhope High SchoolGrades: 9-12Distance: 0.4 mi
Schools provided by the listing agent
- Elementary: Fairhope West Elementary
- Middle: Fairhope Middle
- High: Fairhope High
Source: Baldwin Realtors. This data may not be complete. We recommend contacting the local school district to confirm school assignments for this home.
Get pre-qualified for a loan
At Zillow Home Loans, we can pre-qualify you in as little as 5 minutes with no impact to your credit score.An equal housing lender. NMLS #10287.
Sell for more on Zillow
Get a Zillow Showcase℠ listing at no additional cost and you could sell for .
$276,900
2% more+$5,538
With Zillow Showcase(estimated)$282,438
