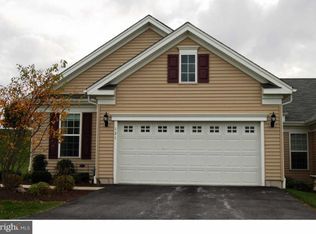Welcome to the ease of one floor living in the sought out 55+ Community of Hillview ~ stroll on the newly built retaining wall with sidewalk to covered front porch ~ enter Foyer with engineered flooring on most of living area ~ inviting cozy den/sitting area to left ~ open floor plan offers formal dining area, kitchen with granite counter tops, breakfast bar, under mount sink, gas cooking, oodles of cabinetry, stainless steel appliances, recessed lighting, pantry ~mud room with cabinetry, laundry, closet, utility sink, door to attached two car garage with opener ~ open family room with gas fireplace, door to back deck ~ master suite with tray ceiling with ceiling fan/light, two walk in closets, neutral carpet, master bath with granite counter tops, double vanity, over-sized shower ~ second bedroom with ceiling fan/light, double closet, neutral carpet ~ full hall bathroom with single sink vanity with granite ~ 16' x 20' composite deck with a Sunsetter awning plus a 10' x 12' deck ~ retaining wall and sidewalk built 3/2018 ~ Village of Hillview pulled all the stops with their HOA.. Indoor Pool with hot tub, Outdoor Pool, Fitness Center with Showers, Lockers, The Lodge for qauint gatherings, library of books to share, Community Center for Socials, Cottage for Sewing, Art, Cooking, Cabin offers billiards, tennis courts, sidewalks, many many clubs to attend ~ Don't miss out on this lovely well maintained carriage home ~ Make this 117 Davish Rd. YOUR new address! 2020-04-16
This property is off market, which means it's not currently listed for sale or rent on Zillow. This may be different from what's available on other websites or public sources.
