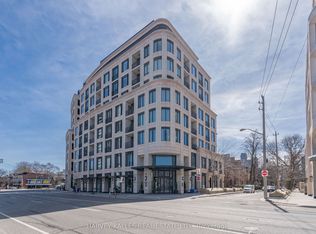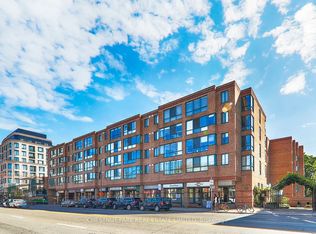Much admired Georgian brownstone with rare 2 car garage (tandem) in Yorkville. Elegant living with soaring 10ft ceilings on main, 9ft on 2nd. Large double hung windows. Elegantly finished: marble, granite, hardwood floors. Two gas fireplaces. Chef's kitchen with centre island. Large family room with wine cellar and walk-out/separate entrance. Zoned work/residential. Extra wide facade to the other neighbouring brownstones. Excellent inspection report. Turnkey living in Yorkville !
For sale
C$3,695,000
117 Davenport Rd, Toronto, ON M5R 1H8
4beds
4baths
Townhouse
Built in ----
4,158 Square Feet Lot
$-- Zestimate®
C$--/sqft
C$-- HOA
What's special
- 105 days |
- 139 |
- 4 |
Zillow last checked: 8 hours ago
Listing updated: October 25, 2025 at 10:05am
Listed by:
CHESTNUT PARK REAL ESTATE LIMITED
Source: TRREB,MLS®#: C12482195 Originating MLS®#: Toronto Regional Real Estate Board
Originating MLS®#: Toronto Regional Real Estate Board
Facts & features
Interior
Bedrooms & bathrooms
- Bedrooms: 4
- Bathrooms: 4
Heating
- Forced Air, Gas
Cooling
- Central Air
Features
- Basement: Finished with Walk-Out
- Has fireplace: Yes
- Fireplace features: Natural Gas
Interior area
- Living area range: 2500-3000 null
Property
Parking
- Total spaces: 2
- Parking features: Garage
- Has garage: Yes
Features
- Stories: 3
- Pool features: None
Lot
- Size: 4,158 Square Feet
- Features: Public Transit, Park
Details
- Other equipment: Sump Pump
Construction
Type & style
- Home type: Townhouse
- Property subtype: Townhouse
Materials
- Brick
- Foundation: Unknown
- Roof: Cedar,Shingle,Asphalt Rolled
Utilities & green energy
- Sewer: Sewer
Community & HOA
Community
- Security: Alarm System
Location
- Region: Toronto
Financial & listing details
- Annual tax amount: C$13,031
- Date on market: 10/25/2025
CHESTNUT PARK REAL ESTATE LIMITED
By pressing Contact Agent, you agree that the real estate professional identified above may call/text you about your search, which may involve use of automated means and pre-recorded/artificial voices. You don't need to consent as a condition of buying any property, goods, or services. Message/data rates may apply. You also agree to our Terms of Use. Zillow does not endorse any real estate professionals. We may share information about your recent and future site activity with your agent to help them understand what you're looking for in a home.
Price history
Price history
Price history is unavailable.
Public tax history
Public tax history
Tax history is unavailable.Climate risks
Neighborhood: Annex
Nearby schools
GreatSchools rating
No schools nearby
We couldn't find any schools near this home.
Open to renting?
Browse rentals near this home.- Loading

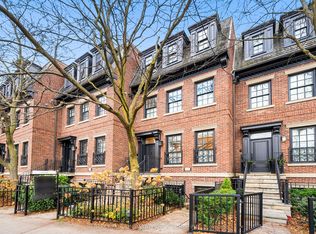
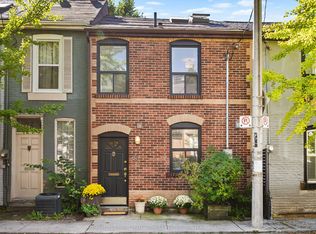
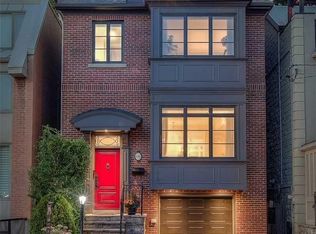
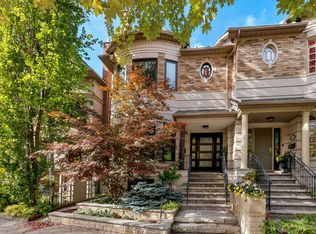
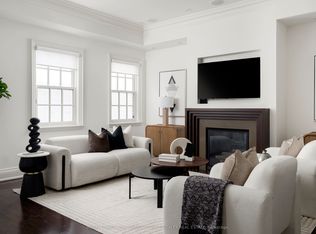
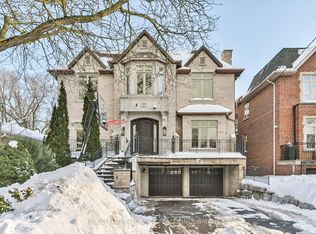
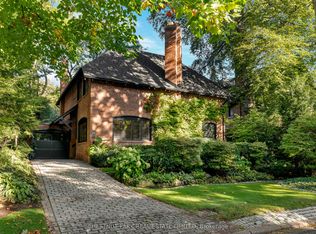
![[object Object]](https://photos.zillowstatic.com/fp/428d9a55002c058daea554de973304ef-p_c.jpg)
![[object Object]](https://photos.zillowstatic.com/fp/658c9a72e7dada23e0f702dbec30b785-p_c.jpg)
