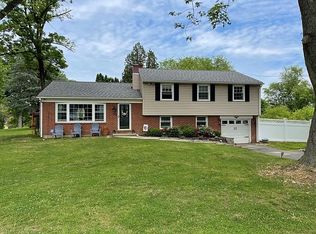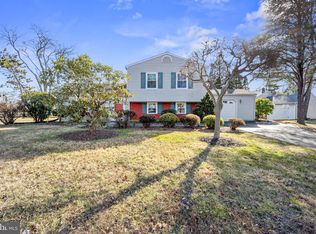Sold for $400,000 on 03/01/23
$400,000
117 Crozerville Rd, Aston, PA 19014
3beds
1,344sqft
Single Family Residence
Built in 1958
0.62 Acres Lot
$476,700 Zestimate®
$298/sqft
$2,825 Estimated rent
Home value
$476,700
$453,000 - $501,000
$2,825/mo
Zestimate® history
Loading...
Owner options
Explore your selling options
What's special
Charming three bedroom, two bath ranch with one car garage on 1/2 acre property. The front porch welcomes you and your guests. Sit and enjoy your morning coffee while the sun rises. The floor plan flows nicely from the living room to dining room with bamboo floor, to modern kitchen with wood cabinetry, stainless steel appliances including microwave/convection oven, and exit to the deck and yard. Separated by the hall are the three bedrooms, offering privacy when desired. The main bedroom features its own beautiful bath with shower and two large closets. The second and third bedrooms have large closets as well and share the hall bath. The basement is full with laundry, workshop, outside exit to the back yard and plenty of storage. The basement would make a wonderful recreation room. Nearly every major system has been recently replaced or improved upon. New GAF shingles, drip edge, ice and water shield, breathable roof deck protection, ridge vent exhaust and intake ventilation were installed during a full tear off and replacement in 2021. The windows on the main level were replaced with insulated Heatshield, Duraglass 'Inspira', and exteriors capped in 2021 and new gutters and downspouts added. In 2018 the HVAC system was completely replaced and the chimney lined. In 2008 the low maintenance deck was added just off the kitchen, the perfect place to enjoy stunning sunsets and entertain. The yard is another great place to entertain, enjoy gardening or keep two and four footed treasures safe. The location is convenient to shopping in Pennsylvania or Delaware, under ten minutes to the WaWa station commuter rail service to Philadelphia, and easily accessible to Philadelphia International Airport. New, neutral wall to wall has been installed in the main living areas. The kitchen has a brand new range. A wonderful opportunity to own a house that's not too big, nor too small. Could this be your 'Just Right' opportunity?
Zillow last checked: 8 hours ago
Listing updated: March 01, 2023 at 09:00am
Listed by:
Linda McKissick 484-612-3387,
BHHS Fox & Roach-Media
Bought with:
Lorna Kozlowski, RS-0040183
RE/MAX Town & Country
Source: Bright MLS,MLS#: PADE2039288
Facts & features
Interior
Bedrooms & bathrooms
- Bedrooms: 3
- Bathrooms: 2
- Full bathrooms: 2
- Main level bathrooms: 2
- Main level bedrooms: 3
Basement
- Description: Percent Finished: 0.0
- Area: 0
Heating
- Forced Air, Oil
Cooling
- Central Air, Electric
Appliances
- Included: Microwave, Dishwasher, Dryer, Self Cleaning Oven, Oven/Range - Electric, Refrigerator, Stainless Steel Appliance(s), Washer, Water Heater, Electric Water Heater
- Laundry: In Basement
Features
- Attic, Ceiling Fan(s), Dry Wall
- Flooring: Carpet, Bamboo, Ceramic Tile, Wood
- Doors: Storm Door(s)
- Windows: Replacement, Casement, Double Hung, Bay/Bow
- Basement: Full,Unfinished,Sump Pump,Workshop,Interior Entry,Exterior Entry,Windows
- Has fireplace: No
Interior area
- Total structure area: 1,344
- Total interior livable area: 1,344 sqft
- Finished area above ground: 1,344
- Finished area below ground: 0
Property
Parking
- Total spaces: 5
- Parking features: Garage Faces Front, Asphalt, Private, Attached, Driveway, Off Street, On Street
- Attached garage spaces: 1
- Uncovered spaces: 4
Accessibility
- Accessibility features: None
Features
- Levels: One
- Stories: 1
- Patio & porch: Deck, Porch
- Pool features: None
- Fencing: Chain Link
- Frontage length: Road Frontage: 125
Lot
- Size: 0.62 Acres
- Dimensions: 125.00 x 215.00
- Features: Corner Lot, Front Yard, Level, Open Lot, Wooded, Rear Yard, SideYard(s), Suburban
Details
- Additional structures: Above Grade, Below Grade
- Parcel number: 02000072800
- Zoning: RES
- Zoning description: R-10 single Family
- Special conditions: Standard
Construction
Type & style
- Home type: SingleFamily
- Architectural style: Ranch/Rambler
- Property subtype: Single Family Residence
Materials
- Vinyl Siding, Aluminum Siding, Brick
- Foundation: Block
- Roof: Architectural Shingle,Pitched,Shingle
Condition
- Good
- New construction: No
- Year built: 1958
Utilities & green energy
- Electric: 100 Amp Service, Circuit Breakers
- Sewer: Public Sewer
- Water: Public
- Utilities for property: Cable Available, Cable, Fiber Optic
Community & neighborhood
Security
- Security features: Motion Detectors, Monitored, Security System, Smoke Detector(s), Carbon Monoxide Detector(s)
Location
- Region: Aston
- Subdivision: Dawnwood Village
- Municipality: ASTON TWP
Other
Other facts
- Listing agreement: Exclusive Right To Sell
- Listing terms: Cash,Conventional,FHA,VA Loan
- Ownership: Fee Simple
- Road surface type: Paved
Price history
| Date | Event | Price |
|---|---|---|
| 3/1/2023 | Sold | $400,000$298/sqft |
Source: | ||
| 1/18/2023 | Pending sale | $400,000$298/sqft |
Source: | ||
| 1/3/2023 | Listed for sale | $400,000+27.4%$298/sqft |
Source: | ||
| 1/1/2015 | Sold | $313,900$234/sqft |
Source: | ||
| 9/19/2007 | Sold | $313,900+25.6%$234/sqft |
Source: Public Record Report a problem | ||
Public tax history
| Year | Property taxes | Tax assessment |
|---|---|---|
| 2025 | $7,608 +6.6% | $274,970 |
| 2024 | $7,135 +4.7% | $274,970 |
| 2023 | $6,815 +3.7% | $274,970 |
Find assessor info on the county website
Neighborhood: 19014
Nearby schools
GreatSchools rating
- 5/10Aston El SchoolGrades: K-5Distance: 1.1 mi
- 4/10Northley Middle SchoolGrades: 6-8Distance: 2.8 mi
- 7/10Sun Valley High SchoolGrades: 9-12Distance: 2.6 mi
Schools provided by the listing agent
- Middle: Northley
- High: Sun Valley
- District: Penn-delco
Source: Bright MLS. This data may not be complete. We recommend contacting the local school district to confirm school assignments for this home.

Get pre-qualified for a loan
At Zillow Home Loans, we can pre-qualify you in as little as 5 minutes with no impact to your credit score.An equal housing lender. NMLS #10287.
Sell for more on Zillow
Get a free Zillow Showcase℠ listing and you could sell for .
$476,700
2% more+ $9,534
With Zillow Showcase(estimated)
$486,234
