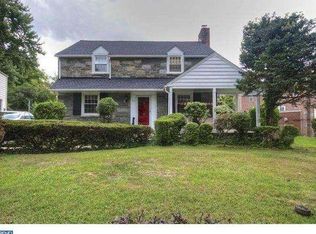Sold for $700,000
$700,000
117 Crosshill Rd, Wynnewood, PA 19096
4beds
1,932sqft
Single Family Residence
Built in 1939
5,700 Square Feet Lot
$796,200 Zestimate®
$362/sqft
$4,207 Estimated rent
Home value
$796,200
$756,000 - $844,000
$4,207/mo
Zestimate® history
Loading...
Owner options
Explore your selling options
What's special
Welcome to 117 Crosshill Rd located in the highly desirable Lower Merion school district and sought after Carroll Park section of Wynnewood. This home offers beautiful curb appeal with its mature trees and shrubbery. Make your way from the covered front porch into the foyer with beautiful hardwoods that flow into the stately living room with built ins, a wood-burning fireplace and recessed lighting. Making your way around you will find the sun filled dining room with a large bay window that flows into the newly renovated kitchen with recessed lighting, white cabinets, granite counters/island, sub way tiled back splash, black stainless steel Samsung appliances, pendant lighting and access to the rear deck. Just off of the kitchen is a nice size family room with a large picture window, hardwoods and updated tile half bath. Upper level features a spacious master bedroom with walk in closet and a fully updated master bath with subway tiled tub/shower surround. In addition, the 2nd floor offers 3 nice sized bedrooms, full tiled bath and built in cabinetry/ linen closet in hall. Lower level with walkout is perfect for storage or finish it off for additional living space. Rear yard with privacy fence, attached shed and a nice sized deck perfect for the family barbeques. In addition, this home offers plenty of off-street parking and is in close proximity to major routes, public transportation, dinning, shopping, library and parks. This home will not last so be sure to schedule your appointment today!
Zillow last checked: 8 hours ago
Listing updated: October 19, 2023 at 06:11am
Listed by:
Dominick Fantanarosa 610-842-7942,
RE/MAX Action Associates
Bought with:
Lisa Getson, RS214860L
Keller Williams Main Line
Source: Bright MLS,MLS#: PAMC2080508
Facts & features
Interior
Bedrooms & bathrooms
- Bedrooms: 4
- Bathrooms: 3
- Full bathrooms: 2
- 1/2 bathrooms: 1
- Main level bathrooms: 1
Basement
- Area: 966
Heating
- Radiator, Oil
Cooling
- Central Air, Electric
Appliances
- Included: Microwave, Dishwasher, Dryer, Self Cleaning Oven, Refrigerator, Stainless Steel Appliance(s), Washer, Gas Water Heater
- Laundry: In Basement
Features
- Built-in Features, Ceiling Fan(s), Dining Area, Family Room Off Kitchen, Open Floorplan, Eat-in Kitchen, Kitchen Island, Recessed Lighting, Soaking Tub, Bathroom - Stall Shower, Bathroom - Tub Shower, Walk-In Closet(s), Upgraded Countertops
- Flooring: Hardwood, Laminate, Carpet, Ceramic Tile, Wood
- Basement: Unfinished,Walk-Out Access,Interior Entry,Full
- Number of fireplaces: 1
- Fireplace features: Wood Burning
Interior area
- Total structure area: 2,898
- Total interior livable area: 1,932 sqft
- Finished area above ground: 1,932
- Finished area below ground: 0
Property
Parking
- Total spaces: 3
- Parking features: Private, Driveway
- Uncovered spaces: 3
Accessibility
- Accessibility features: None
Features
- Levels: Three
- Stories: 3
- Patio & porch: Porch, Deck
- Exterior features: Lighting, Sidewalks
- Pool features: None
- Fencing: Privacy
Lot
- Size: 5,700 sqft
- Dimensions: 60.00 x 0.00
- Features: Front Yard, Level, Rear Yard, SideYard(s)
Details
- Additional structures: Above Grade, Below Grade
- Parcel number: 400014232002
- Zoning: 1101 RES
- Special conditions: Standard
Construction
Type & style
- Home type: SingleFamily
- Architectural style: Colonial
- Property subtype: Single Family Residence
Materials
- Brick, Vinyl Siding
- Foundation: Stone
- Roof: Shingle,Pitched
Condition
- Very Good
- New construction: No
- Year built: 1939
Utilities & green energy
- Sewer: Public Sewer
- Water: Public
Community & neighborhood
Location
- Region: Wynnewood
- Subdivision: Carroll Park
- Municipality: LOWER MERION TWP
Other
Other facts
- Listing agreement: Exclusive Right To Sell
- Ownership: Fee Simple
Price history
| Date | Event | Price |
|---|---|---|
| 10/18/2023 | Sold | $700,000+5.3%$362/sqft |
Source: | ||
| 9/2/2023 | Pending sale | $664,900$344/sqft |
Source: | ||
| 8/30/2023 | Listed for sale | $664,900+49.4%$344/sqft |
Source: | ||
| 7/26/2018 | Sold | $445,000$230/sqft |
Source: Public Record Report a problem | ||
| 6/26/2018 | Pending sale | $445,000$230/sqft |
Source: BHHS Fox & Roach - Haverford Sales Office #1000234016 Report a problem | ||
Public tax history
| Year | Property taxes | Tax assessment |
|---|---|---|
| 2025 | $6,862 +5% | $158,550 |
| 2024 | $6,534 | $158,550 |
| 2023 | $6,534 +4.9% | $158,550 |
Find assessor info on the county website
Neighborhood: Penn Wynne
Nearby schools
GreatSchools rating
- 7/10Penn Wynne SchoolGrades: K-4Distance: 0.4 mi
- 8/10BLACK ROCK MSGrades: 5-8Distance: 5.7 mi
- 10/10Lower Merion High SchoolGrades: 9-12Distance: 2 mi
Schools provided by the listing agent
- District: Lower Merion
Source: Bright MLS. This data may not be complete. We recommend contacting the local school district to confirm school assignments for this home.
Get a cash offer in 3 minutes
Find out how much your home could sell for in as little as 3 minutes with a no-obligation cash offer.
Estimated market value$796,200
Get a cash offer in 3 minutes
Find out how much your home could sell for in as little as 3 minutes with a no-obligation cash offer.
Estimated market value
$796,200
