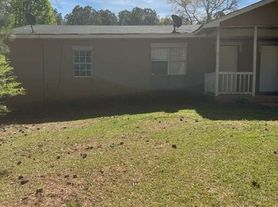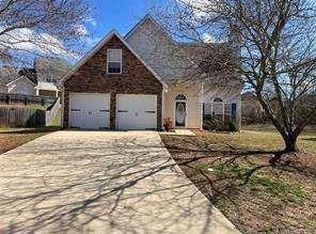Located in Heron Bay Golf Country Club, south Atlanta's premiere 55 and older resort-style community, this charming craftsman style home is situated on the course's fairway! This very unique and highly sought after plan features three bedrooms and three baths, with the owner's ensuite and a second bedroom and bath being located in the main area of the home from the front porch, you'll enter into the private courtyard via a wrought iron gate, providing a unique and intriguing feature to the elevation. To your left is the ever-popular CASITA featuring a bedroom w/private bath overlooking the courtyard. This incredible feature offers lots of options, as the casita is private from the rest of the house and can be used as a teen/in-law suite, an office, a man cave, or for guests who come for an extended stay! So many options for this multi-functional area! The oversized Chattahoochee pebble stone patio in the private courtyard offers an inviting setting for private gatherings, or simply for enjoying the serenity and privacy of the outdoors in your own space! There are also stone walkways in the courtyard so that you can easily access the front or back yards via gates that are locked for added security. Just a few steps ahead, you will enter into the foyer of the main home, featuring a spacious family room/dining room with electric fireplace that opens up into the tiled sunroom with lots of windows and terrific views of the beautiful golf course! Off the sunroom, there is also a patio. The kitchen has Silestone countertops and stainless appliances (gas stove), a raised gathering bar and a breakfast nook. In addition to the tiled sunroom, there is tile in all wet areas, including bathrooms, kitchen, and laundry room. This home is designed to provide privacy for all when retiring. The oversized owner's suite spans the left side of the house, with the sitting area/office nook overlooking the soothing views of the golf course. There's also a French door from the bedroom to the private courtyard. Just perfect. Then, on the other side of the kitchen, there's the secondary bedroom and bath. In addition to all that this home has to offer, the community amenities are unparalleled. The resort-style community offers an aquatic center with splash pool and dual slides, mushroom sprinklers, a zero-entry pool for the kiddies, and a junior Olympic size swimming pool just past the front entrance to the community the convenience and enjoyment of our residents, there's also a smaller, intimate pool more centrally located in the community. Organized teams with plenty of tennis and pickleball courts. There's also a Dog Park and a Sports Park, in addition to nature trails throughout the community. Our premiere amenity is quite probably the Lakeview Park and pavilion, situated on the 1100-acre Cole Reservoir - perfect for kayaks, canoes, and non-gas powered watercraft. An added feature is that the Cottages & Villas communities include mowing, edging, trimming, exterior sprinkler, trash, and termite bond, not to forget the private clubhouse where there are events for the C&V residents that are in addition to those sponsored by the Master Association. There's so much to choose from - and it's all included in your assessments
Copyright Georgia MLS. All rights reserved. Information is deemed reliable but not guaranteed.
House for rent
$2,300/mo
117 Cottage Club Dr, Locust Grove, GA 30248
3beds
2,109sqft
Price may not include required fees and charges.
Singlefamily
Available now
No pets
Central air, ceiling fan
In hall laundry
Attached garage parking
Natural gas, central, fireplace
What's special
Electric fireplaceCraftsman style homeTiled sunroomStone walkwaysBreakfast nookFrench doorPrivate courtyard
- 102 days |
- -- |
- -- |
Zillow last checked: 8 hours ago
Listing updated: December 11, 2025 at 08:34pm
Travel times
Facts & features
Interior
Bedrooms & bathrooms
- Bedrooms: 3
- Bathrooms: 3
- Full bathrooms: 3
Rooms
- Room types: Family Room, Sun Room
Heating
- Natural Gas, Central, Fireplace
Cooling
- Central Air, Ceiling Fan
Appliances
- Included: Dishwasher, Dryer, Microwave, Refrigerator
- Laundry: In Hall, In Unit
Features
- Ceiling Fan(s), Double Vanity, In-Law Floorplan, Master Downstairs, Walk-In Closet(s)
- Flooring: Carpet, Hardwood
- Has fireplace: Yes
Interior area
- Total interior livable area: 2,109 sqft
Property
Parking
- Parking features: Attached, Garage
- Has attached garage: Yes
- Details: Contact manager
Features
- Stories: 1
- Exterior features: Architecture Style: Brick/Frame, Attached, Clubhouse, Double Vanity, Exercise Room, Family Room, Fitness Center, Foyer, Garage, Gas Water Heater, Golf, Heating system: Central, Heating: Gas, Ice Maker, In Hall, In-Law Floorplan, Laundry, Level, Lot Features: Level, Master Downstairs, Oven/Range (Combo), Patio, Pets - No, Playground, Pool, Roof Type: Composition, Sidewalks, Street Lights, Tennis Court(s), Walk-In Closet(s)
- Has private pool: Yes
Details
- Parcel number: 201A01059
Construction
Type & style
- Home type: SingleFamily
- Property subtype: SingleFamily
Materials
- Roof: Composition
Condition
- Year built: 2006
Community & HOA
Community
- Features: Clubhouse, Fitness Center, Playground, Tennis Court(s)
HOA
- Amenities included: Fitness Center, Pool, Tennis Court(s)
Location
- Region: Locust Grove
Financial & listing details
- Lease term: Contact For Details
Price history
| Date | Event | Price |
|---|---|---|
| 9/2/2025 | Listed for rent | $2,300$1/sqft |
Source: GAMLS #10596207 | ||
| 9/1/2025 | Listing removed | $350,000$166/sqft |
Source: | ||
| 2/17/2025 | Listed for sale | $350,000+60.3%$166/sqft |
Source: | ||
| 11/1/2006 | Sold | $218,300$104/sqft |
Source: Public Record | ||
Neighborhood: 30248
Nearby schools
GreatSchools rating
- 4/10Jordan Hill Road Elementary SchoolGrades: PK-5Distance: 4.9 mi
- 3/10Kennedy Road Middle SchoolGrades: 6-8Distance: 5.3 mi
- 4/10Spalding High SchoolGrades: 9-12Distance: 7.9 mi

