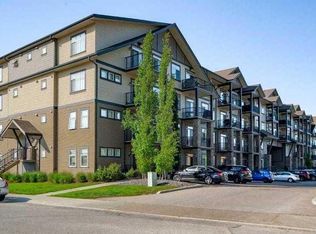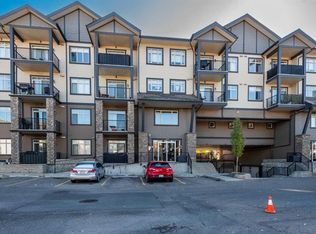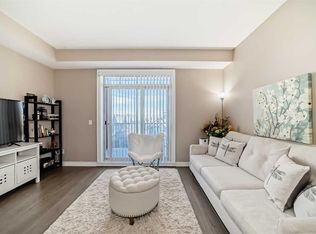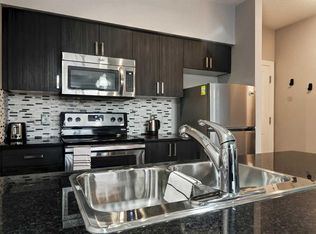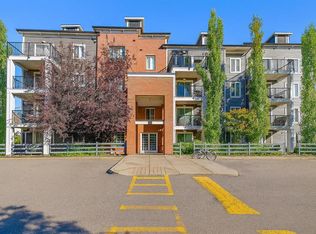117 Copperpond Cmn SE #312, Calgary, AB T2Z 5E2
What's special
- 56 days |
- 4 |
- 0 |
Zillow last checked: 8 hours ago
Listing updated: December 03, 2025 at 08:25am
Chuck Nguyen, Associate,
Re/Max Complete Realty
Facts & features
Interior
Bedrooms & bathrooms
- Bedrooms: 1
- Bathrooms: 1
- Full bathrooms: 1
Bedroom
- Level: Main
- Dimensions: 8`10" x 11`7"
Other
- Level: Main
Dining room
- Level: Main
- Dimensions: 9`3" x 6`4"
Kitchen
- Level: Main
- Dimensions: 9`3" x 9`0"
Living room
- Level: Main
- Dimensions: 9`3" x 8`8"
Heating
- Radiant Floor
Cooling
- None
Appliances
- Included: Dishwasher, Electric Stove, Microwave Hood Fan, Refrigerator, Washer/Dryer Stacked
- Laundry: In Unit
Features
- Granite Counters, No Animal Home
- Flooring: Carpet, Ceramic Tile
- Windows: Vinyl Windows, Window Coverings
- Has fireplace: No
- Common walls with other units/homes: 2+ Common Walls
Interior area
- Total interior livable area: 446 sqft
- Finished area above ground: 446
Property
Parking
- Total spaces: 1
- Parking features: Stall, Assigned
Features
- Levels: Single Level Unit
- Stories: 4
- Entry location: Other
- Patio & porch: None
- Exterior features: Balcony
Details
- Zoning: M-2
Construction
Type & style
- Home type: Apartment
- Property subtype: Apartment
- Attached to another structure: Yes
Materials
- Concrete, Vinyl Siding, Wood Frame
Condition
- New construction: No
- Year built: 2015
Community & HOA
Community
- Features: Park, Playground
- Subdivision: Copperfield
HOA
- Has HOA: Yes
- Amenities included: Park, Playground
- Services included: Common Area Maintenance, Heat, Insurance, Parking, Professional Management, Reserve Fund Contributions, Sewer, Trash, Water
- HOA fee: C$275 monthly
Location
- Region: Calgary
Financial & listing details
- Price per square foot: C$491/sqft
- Date on market: 10/16/2025
- Inclusions: N/A
(403) 930-8555
By pressing Contact Agent, you agree that the real estate professional identified above may call/text you about your search, which may involve use of automated means and pre-recorded/artificial voices. You don't need to consent as a condition of buying any property, goods, or services. Message/data rates may apply. You also agree to our Terms of Use. Zillow does not endorse any real estate professionals. We may share information about your recent and future site activity with your agent to help them understand what you're looking for in a home.
Price history
Price history
Price history is unavailable.
Public tax history
Public tax history
Tax history is unavailable.Climate risks
Neighborhood: Copperfield
Nearby schools
GreatSchools rating
No schools nearby
We couldn't find any schools near this home.
- Loading
