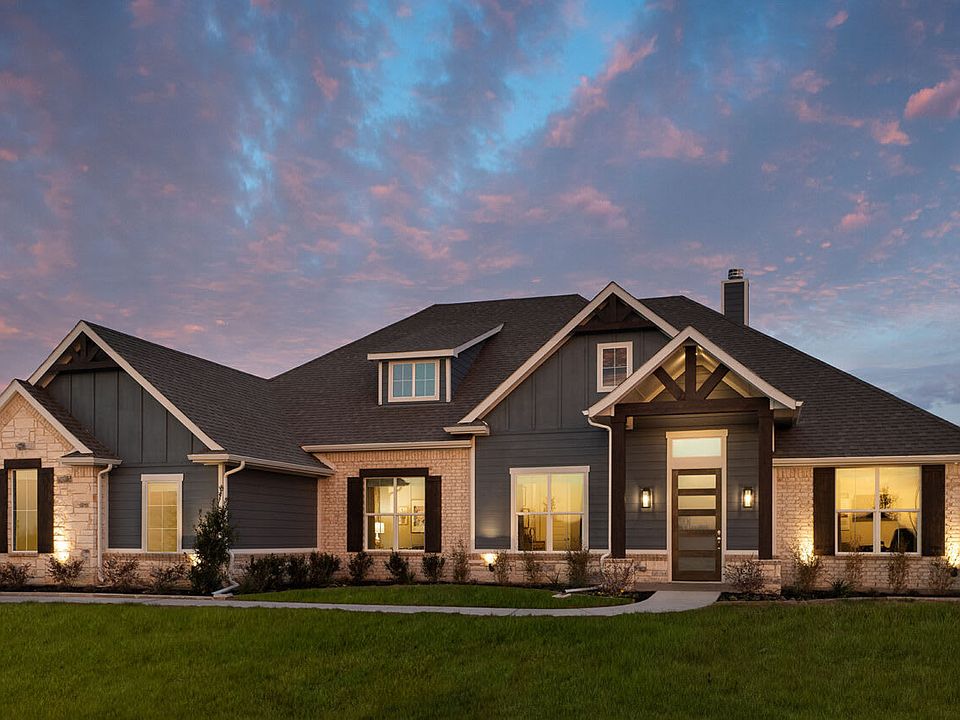MLS# 20936024 - Built by Landsea Homes - Ready Now! ~ To your left, an inviting study awaits, a haven for productivity and serenity, ideal for those who work from home. To your right, a stunning dining room unfolds. The heart of the home beats in the family room, where a dramatic corner fireplace reaches skyward, framing the space with warmth and elegance. An open-plan design beckons social butterflies and seasoned hosts alike to revel in the joy of entertainment. Culinary dreams come alive in the gourmet kitchen, featuring an oversized island, gleaming stainless steel appliances, and ample granite work surfaces that merge with generous storage options. Here, a cozy breakfast nook nestles beside a charming built-in window seat, pouring out into the covered patio and setting the stage for alfresco soirees or tranquil morning rituals. Retreat to the opulent master suite, a serene sanctuary sporting vast views of the one-acre site!
New construction
Special offer
$629,888
117 Cooper Ln, Van Alstyne, TX 75495
3beds
2,406sqft
Single Family Residence
Built in 2024
1 Acres lot
$-- Zestimate®
$262/sqft
$-- HOA
What's special
Dramatic corner fireplaceCharming built-in window seatStunning dining roomAmple granite work surfacesCovered patioOpen-plan designInviting study
- 34 days
- on Zillow |
- 452 |
- 19 |
Likely to sell faster than
Zillow last checked: 7 hours ago
Listing updated: 15 hours ago
Listed by:
Ben Caballero 888-872-6006,
HomesUSA.com 888-872-6006
Source: NTREIS,MLS#: 20936024
Travel times
Schedule tour
Select your preferred tour type — either in-person or real-time video tour — then discuss available options with the builder representative you're connected with.
Select a date
Open houses
Facts & features
Interior
Bedrooms & bathrooms
- Bedrooms: 3
- Bathrooms: 2
- Full bathrooms: 2
Primary bedroom
- Features: Double Vanity, Garden Tub/Roman Tub, Separate Shower, Walk-In Closet(s)
- Level: First
- Dimensions: 14 x 18
Bedroom
- Level: First
- Dimensions: 11 x 13
Bedroom
- Level: First
- Dimensions: 12 x 11
Breakfast room nook
- Level: First
- Dimensions: 10 x 13
Dining room
- Level: First
- Dimensions: 10 x 12
Kitchen
- Features: Built-in Features, Eat-in Kitchen, Granite Counters, Kitchen Island, Walk-In Pantry
- Level: First
- Dimensions: 9 x 12
Living room
- Level: First
- Dimensions: 18 x 18
Office
- Level: First
- Dimensions: 11 x 11
Utility room
- Features: Utility Room
- Level: First
- Dimensions: 9 x 9
Heating
- Electric, Fireplace(s), Heat Pump, Zoned
Cooling
- Central Air, Electric, Zoned
Appliances
- Included: Some Gas Appliances, Dishwasher, Electric Cooktop, Electric Oven, Disposal, Plumbed For Gas, Vented Exhaust Fan
- Laundry: Laundry in Utility Room
Features
- Decorative/Designer Lighting Fixtures, Granite Counters, Kitchen Island, Pantry, Walk-In Closet(s)
- Flooring: Carpet, Ceramic Tile
- Has basement: No
- Number of fireplaces: 1
- Fireplace features: Living Room, Masonry, Wood Burning
Interior area
- Total interior livable area: 2,406 sqft
Video & virtual tour
Property
Parking
- Total spaces: 3
- Parking features: Door-Single, Garage, Garage Door Opener, Garage Faces Side
- Attached garage spaces: 3
Features
- Levels: One
- Stories: 1
- Patio & porch: Covered
- Pool features: None
- Fencing: None
Lot
- Size: 1 Acres
- Features: Landscaped, Subdivision, Sprinkler System
Details
- Parcel number: 450499
- Special conditions: Builder Owned
Construction
Type & style
- Home type: SingleFamily
- Architectural style: Traditional,Detached
- Property subtype: Single Family Residence
Materials
- Brick
- Foundation: Slab
- Roof: Composition
Condition
- New construction: Yes
- Year built: 2024
Details
- Builder name: Landsea Homes
Utilities & green energy
- Sewer: Septic Tank
- Utilities for property: Septic Available
Green energy
- Energy efficient items: Appliances, Construction, HVAC, Insulation, Lighting, Rain/Freeze Sensors, Thermostat
- Indoor air quality: Ventilation
- Water conservation: Low-Flow Fixtures
Community & HOA
Community
- Security: Security System Owned, Security System, Carbon Monoxide Detector(s), Smoke Detector(s)
- Subdivision: Hidden Creek Estates
HOA
- Has HOA: No
Location
- Region: Van Alstyne
Financial & listing details
- Price per square foot: $262/sqft
- Date on market: 5/14/2025
About the community
Experience classic Texan charm at Hidden Creek Estates by Landsea Homes in Van Alstyne, TX. Nestled in Collin County, this community offers spacious acre homesites and a strong sense of community. Here, you can escape the city's hustle to embrace Hidden Creek Estates' true community feel, just a short 25-minute drive from McKinney, TX. Enjoy tight-knit neighbors and exciting events like Friday Night Lights. Plus, Hidden Creek Estates is affiliated with the prestigious Van Alstyne ISD, known for educational excellence with an "A" rating from the Texas Education Agency. With fantastic amenities and a prime location, Hidden Creek Estates is the ultimate choice for spacious acre-homesite living. Discover endless possibilities today.
A Lot for You New Home Sales Event
From quick move-ins to to-be-built homes, find the one that fits your life and your timeline—and enjoy savings made just for you.Source: Landsea Holdings Corp.

