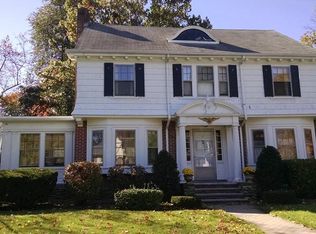Sold for $750,000
$750,000
117 Coolidge Rd, Worcester, MA 01602
5beds
2,726sqft
Single Family Residence
Built in 1928
9,618 Square Feet Lot
$780,000 Zestimate®
$275/sqft
$3,940 Estimated rent
Home value
$780,000
$710,000 - $858,000
$3,940/mo
Zestimate® history
Loading...
Owner options
Explore your selling options
What's special
Welcome to this recently renovated colonial in one of Worcester’s prime neighborhoods. 5 bedroom 3.5 bath colonial was recently renovated with hardwood floors throughout, a state of the art kitchen with upgraded stainless steel appliances and granite countertops, and large pantry. The front to back living room has a traditional wood burning fireplace, crown moldings and neutral walls. Dining room which is directly off the kitchen has crown moldings and load of windows for natural lighting. The first-floor family room is a dream and can be used as a master bedroom with full bath. It has a fireplace, built in bookcases, beamed ceilings. The second floor has 3 bedrooms one of which is the main bedroom with full bath and a walk in closet. There is an additional bedroom on the third floor along with a cedar closet and additional storage. The yard has been professionally landscaped with a patio and pergola off the 4 car garage which is great for cars and storage.
Zillow last checked: 8 hours ago
Listing updated: August 02, 2024 at 07:04am
Listed by:
Jane O'Connor 508-641-4988,
Coldwell Banker Realty - Worcester 508-795-7500
Bought with:
Gina B. Lewis
ERA Key Realty Services - Worcester
Source: MLS PIN,MLS#: 73235330
Facts & features
Interior
Bedrooms & bathrooms
- Bedrooms: 5
- Bathrooms: 4
- Full bathrooms: 3
- 1/2 bathrooms: 1
Primary bedroom
- Features: Bathroom - Full, Walk-In Closet(s), Flooring - Hardwood
- Level: Second
Bedroom 2
- Features: Flooring - Hardwood
- Level: Second
Bedroom 3
- Features: Flooring - Hardwood
- Level: Second
Bedroom 4
- Features: Flooring - Hardwood
- Level: Second
Bedroom 5
- Features: Flooring - Hardwood
- Level: Third
Primary bathroom
- Features: Yes
Dining room
- Features: Flooring - Hardwood, Crown Molding
- Level: First
Family room
- Features: Bathroom - Full, Beamed Ceilings, Flooring - Hardwood, Recessed Lighting, Lighting - Overhead, Crown Molding
- Level: First
Kitchen
- Features: Closet/Cabinets - Custom Built, Flooring - Hardwood, Countertops - Stone/Granite/Solid, Recessed Lighting, Remodeled, Stainless Steel Appliances, Gas Stove, Lighting - Overhead
- Level: First
Living room
- Features: Flooring - Hardwood, Crown Molding
- Level: First
Heating
- Heat Pump, Natural Gas
Cooling
- Central Air
Appliances
- Included: Dishwasher, Disposal, Microwave, Refrigerator
- Laundry: Main Level, First Floor
Features
- Flooring: Tile, Hardwood
- Windows: Insulated Windows
- Basement: Full
- Number of fireplaces: 2
- Fireplace features: Family Room, Living Room
Interior area
- Total structure area: 2,726
- Total interior livable area: 2,726 sqft
Property
Parking
- Total spaces: 6
- Parking features: Detached, Paved Drive
- Garage spaces: 4
- Uncovered spaces: 2
Features
- Patio & porch: Patio
- Exterior features: Patio, Professional Landscaping, Sprinkler System, Other
Lot
- Size: 9,618 sqft
- Features: Level
Details
- Parcel number: M:11 B:030 L:0107A,1773548
- Zoning: RS-7
Construction
Type & style
- Home type: SingleFamily
- Architectural style: Colonial
- Property subtype: Single Family Residence
Materials
- Frame
- Foundation: Stone
- Roof: Shingle
Condition
- Year built: 1928
Utilities & green energy
- Sewer: Public Sewer
- Water: Public
- Utilities for property: for Gas Range
Community & neighborhood
Security
- Security features: Security System
Community
- Community features: Public Transportation, Shopping, Tennis Court(s), Park, Walk/Jog Trails, Medical Facility, House of Worship, Private School, Public School
Location
- Region: Worcester
Price history
| Date | Event | Price |
|---|---|---|
| 7/31/2024 | Sold | $750,000+7.2%$275/sqft |
Source: MLS PIN #73235330 Report a problem | ||
| 5/9/2024 | Listed for sale | $699,900+65.9%$257/sqft |
Source: MLS PIN #73235330 Report a problem | ||
| 5/25/2018 | Sold | $422,000$155/sqft |
Source: Agent Provided Report a problem | ||
| 1/8/2018 | Sold | $422,000-6.2%$155/sqft |
Source: Public Record Report a problem | ||
| 12/8/2017 | Pending sale | $449,900$165/sqft |
Source: OwnerEntry.com #72253593 Report a problem | ||
Public tax history
| Year | Property taxes | Tax assessment |
|---|---|---|
| 2025 | $8,942 +2.7% | $677,900 +7% |
| 2024 | $8,711 +2.9% | $633,500 +7.3% |
| 2023 | $8,465 +7.9% | $590,300 +14.5% |
Find assessor info on the county website
Neighborhood: 01602
Nearby schools
GreatSchools rating
- 7/10Midland Street SchoolGrades: K-6Distance: 0.3 mi
- 4/10University Pk Campus SchoolGrades: 7-12Distance: 1.4 mi
- 3/10Doherty Memorial High SchoolGrades: 9-12Distance: 0.3 mi
Schools provided by the listing agent
- Elementary: Midland Street
- Middle: Forest Grove
- High: Doherty
Source: MLS PIN. This data may not be complete. We recommend contacting the local school district to confirm school assignments for this home.
Get a cash offer in 3 minutes
Find out how much your home could sell for in as little as 3 minutes with a no-obligation cash offer.
Estimated market value$780,000
Get a cash offer in 3 minutes
Find out how much your home could sell for in as little as 3 minutes with a no-obligation cash offer.
Estimated market value
$780,000
