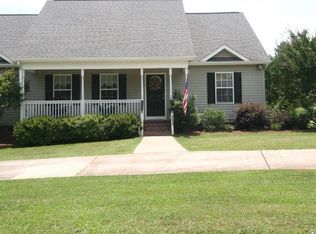Sold for $335,000 on 12/20/24
$335,000
117 Coleman Rd, Wellford, SC 29385
3beds
1,668sqft
Single Family Residence, Residential
Built in 2004
0.6 Acres Lot
$343,800 Zestimate®
$201/sqft
$1,806 Estimated rent
Home value
$343,800
$316,000 - $375,000
$1,806/mo
Zestimate® history
Loading...
Owner options
Explore your selling options
What's special
Welcome home to 117 Coleman Road! This 3 bedroom/2 bath, immaculately maintained, ONE LEVEL home sits on .60/acre with no HOA! This home has been remodeled over the years and truly shows that it has been taken care of. As you walk inside, you are greeted with cathedral ceilings, engineered hardwood flooring and amazing natural light flowing throughout. The spacious owners suite features an updated bathroom with a double vanity, walk-in shower, garden tub and porcelain tiled floors. The kitchen is adorned with cabinets galore and windows that face both the front and back of the home. On the other side you will find two additional bedrooms and updated hall bathroom. Let's talk about outside- the private back deck adds to your entertaining space that also flows well to the above ground salt water pool. The immense size of the fenced-in backyard gives you a lot of options depending on your season of life: plenty of room for the kids to play, dogs to run, garden area, chickens, etc- the sky is the limit! Don't forget to see the 30'x24' detached workshop/garage that is currently being used as a business- it is completely framed and insulated with heat, water and electric. This would be an amazing shop, man cave or extra storage- endless possibilities. Don’t wait to see this gem before it is scooped up!
Zillow last checked: 8 hours ago
Listing updated: December 22, 2024 at 08:06am
Listed by:
Amy Stone 864-385-8180,
Real Broker, LLC
Bought with:
Brandi Jones
Coldwell Banker Caine/Williams
Source: Greater Greenville AOR,MLS#: 1539924
Facts & features
Interior
Bedrooms & bathrooms
- Bedrooms: 3
- Bathrooms: 2
- Full bathrooms: 2
- Main level bathrooms: 2
- Main level bedrooms: 3
Primary bedroom
- Area: 208
- Dimensions: 16 x 13
Bedroom 2
- Area: 192
- Dimensions: 16 x 12
Bedroom 3
- Area: 143
- Dimensions: 13 x 11
Primary bathroom
- Features: Double Sink, Full Bath, Shower-Separate, Tub-Garden, Tub-Separate, Walk-In Closet(s)
- Level: Main
Kitchen
- Area: 200
- Dimensions: 20 x 10
Living room
- Area: 336
- Dimensions: 21 x 16
Heating
- Electric, Forced Air
Cooling
- Central Air, Electric
Appliances
- Included: Dishwasher, Disposal, Free-Standing Electric Range, Range, Microwave, Electric Water Heater
- Laundry: 1st Floor, Walk-in, Electric Dryer Hookup, Laundry Room
Features
- High Ceilings, Ceiling Fan(s), Ceiling Blown, Walk-In Closet(s), Split Floor Plan
- Flooring: Wood, Other
- Doors: Storm Door(s)
- Windows: Tilt Out Windows
- Basement: None
- Attic: Pull Down Stairs,Storage
- Has fireplace: No
- Fireplace features: None
Interior area
- Total structure area: 1,620
- Total interior livable area: 1,668 sqft
Property
Parking
- Total spaces: 2
- Parking features: Attached, Garage Door Opener, Workshop in Garage, Detached, Parking Pad, Concrete
- Attached garage spaces: 2
- Has uncovered spaces: Yes
Features
- Levels: One
- Stories: 1
- Patio & porch: Deck, Front Porch
- Has private pool: Yes
- Pool features: Above Ground
- Fencing: Fenced
Lot
- Size: 0.60 Acres
- Features: 1/2 - Acre
- Topography: Level
Details
- Parcel number: 50700068.06
- Other equipment: Dehumidifier
Construction
Type & style
- Home type: SingleFamily
- Architectural style: Ranch,Traditional
- Property subtype: Single Family Residence, Residential
Materials
- Vinyl Siding
- Foundation: Crawl Space
- Roof: Composition
Condition
- Year built: 2004
Utilities & green energy
- Sewer: Septic Tank
- Water: Public
- Utilities for property: Cable Available, Underground Utilities
Community & neighborhood
Community
- Community features: None
Location
- Region: Wellford
- Subdivision: None
Other
Other facts
- Listing terms: USDA Loan
Price history
| Date | Event | Price |
|---|---|---|
| 12/20/2024 | Sold | $335,000-4.3%$201/sqft |
Source: | ||
| 10/28/2024 | Contingent | $349,900$210/sqft |
Source: | ||
| 10/18/2024 | Listed for sale | $349,900+133.3%$210/sqft |
Source: | ||
| 7/24/2014 | Sold | $150,000-1.9%$90/sqft |
Source: | ||
| 6/19/2014 | Listed for sale | $152,900$92/sqft |
Source: ONLY WAY REALTY, LLC #219035 Report a problem | ||
Public tax history
| Year | Property taxes | Tax assessment |
|---|---|---|
| 2025 | -- | $20,100 +153.6% |
| 2024 | $1,706 -0.2% | $7,925 |
| 2023 | $1,709 | $7,925 +15% |
Find assessor info on the county website
Neighborhood: 29385
Nearby schools
GreatSchools rating
- 3/10Wellford Academy Of Science And TechologyGrades: PK-4Distance: 3.5 mi
- 6/10D. R. Hill Middle SchoolGrades: 7-8Distance: 3.2 mi
- 8/10James F. Byrnes High SchoolGrades: 9-12Distance: 4.2 mi
Schools provided by the listing agent
- Elementary: Wellford
- Middle: DR Hill
- High: James F. Byrnes
Source: Greater Greenville AOR. This data may not be complete. We recommend contacting the local school district to confirm school assignments for this home.
Get a cash offer in 3 minutes
Find out how much your home could sell for in as little as 3 minutes with a no-obligation cash offer.
Estimated market value
$343,800
Get a cash offer in 3 minutes
Find out how much your home could sell for in as little as 3 minutes with a no-obligation cash offer.
Estimated market value
$343,800
