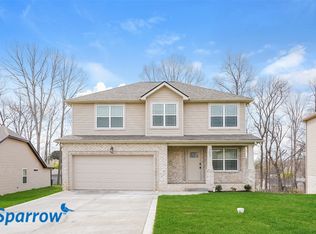Welcome to this beautifully maintained home nestled in one of Springfield’s most convenient and established neighborhoods! Located just minutes from downtown, shopping, schools, and parks. Step inside to find a warm and inviting living space with a thoughtful layout that makes daily living a breeze. Enjoy spacious bedrooms, a cozy den perfect for relaxing or entertaining, and a backyard ideal for cookouts, gardening, or play. Whether you're a first-time homebuyer, downsizing, or looking to invest, this home checks all the boxes. The spacious primary suite includes private access to a generous back deckâ€â€perfect for sipping your morning coffee or unwinding in the evenings with a peaceful view of the backyard. Whether you're entertaining or relaxing, this outdoor space offers the ideal extension of your living area. Bonus features include a garden shed for your tools and hobbies, plus a large storage shed/workshop â€â€perfect for DIY projects, lawn equipment, or extra storage
This property is off market, which means it's not currently listed for sale or rent on Zillow. This may be different from what's available on other websites or public sources.
