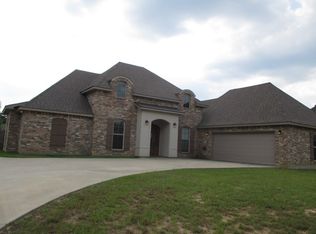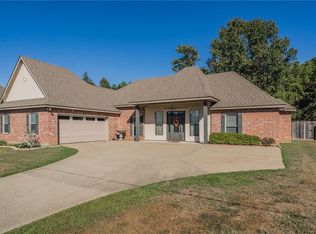Closed
Price Unknown
117 Coach Rd, Ball, LA 71405
4beds
2,000sqft
Single Family Residence
Built in 2016
0.4 Acres Lot
$326,900 Zestimate®
$--/sqft
$1,746 Estimated rent
Home value
$326,900
Estimated sales range
Not available
$1,746/mo
Zestimate® history
Loading...
Owner options
Explore your selling options
What's special
Welcome to the beautiful Carriage Oaks Subdivision! This stunning home boasts 4 bedrooms and 3 full bathrooms, featuring 10-foot ceilings in the common areas and elevated heights in the living room for an open, airy feel. The split floor plan ensures great separation between the master suite and guest bedrooms, providing privacy and comfort for all.
Cozy up next to the gas fireplace in the living area or enjoy your morning coffee in the breakfast nook, which is bathed in natural light from a massive window overlooking the backyard. The master bathroom is a true retreat, complete with a large soaking tub and a spacious walk-in shower.
Come experience the charm and elegance of Carriage Oaks Subdivision—this home is the perfect blend of luxury and functionality.
Zillow last checked: 8 hours ago
Listing updated: October 17, 2024 at 02:32pm
Listed by:
Brady Bynog,
Epique Realty
Bought with:
Cardell Rubin, 995708103
BERKSHIRE HATHAWAY HOME SERVICES-ALLY REAL ESTATE
Source: GCLRA,MLS#: 2463291Originating MLS: Greater Central Louisiana REALTORS Association
Facts & features
Interior
Bedrooms & bathrooms
- Bedrooms: 4
- Bathrooms: 3
- Full bathrooms: 3
Bedroom
- Description: Flooring: Carpet
- Level: First
- Dimensions: 10 x 11
Bedroom
- Description: Flooring: Carpet
- Level: First
- Dimensions: 10.8 x 10
Bedroom
- Description: Flooring: Carpet
- Level: Second
- Dimensions: 13.6 x 20.6
Primary bathroom
- Description: Flooring: Carpet
- Level: First
- Dimensions: 12.8 x 15.0
Primary bathroom
- Description: Flooring: Tile
- Level: First
- Dimensions: 11.5 x 9.1
Bathroom
- Description: Flooring: Tile
- Level: First
- Dimensions: 10.6 x 4.9
Bathroom
- Description: Flooring: Tile
- Level: Second
- Dimensions: 6.3 x 8.8
Breakfast room nook
- Description: Flooring: Plank,Simulated Wood
- Level: First
- Dimensions: 11.6 x 9
Dining room
- Description: Flooring: Plank,Simulated Wood
- Level: First
- Dimensions: 10.7 x 11.9
Kitchen
- Description: Flooring: Tile
- Level: First
- Dimensions: 9.3 x 10.8
Living room
- Description: Flooring: Plank,Simulated Wood
- Level: First
- Dimensions: 14.9 x 18.4
Utility room
- Description: Flooring: Tile
- Level: First
- Dimensions: 6.8 x 5.4
Heating
- Central
Cooling
- Central Air
Appliances
- Included: Cooktop, Dishwasher, Microwave, Oven, Refrigerator
Features
- Tray Ceiling(s), Ceiling Fan(s), Carbon Monoxide Detector, Granite Counters, Pantry, Stainless Steel Appliances
- Has fireplace: Yes
- Fireplace features: Gas
Interior area
- Total structure area: 2,400
- Total interior livable area: 2,000 sqft
Property
Parking
- Parking features: Garage, Garage Door Opener
- Has garage: Yes
Features
- Levels: Two
- Stories: 2
- Patio & porch: Concrete
- Exterior features: Fence
- Pool features: None
- Spa features: None
Lot
- Size: 0.40 Acres
- Dimensions: .40
- Features: Corner Lot, City Lot
Details
- Parcel number: ***PARCEL I.D. # 57154510*** (117 COACH RD)
- Special conditions: None
Construction
Type & style
- Home type: SingleFamily
- Architectural style: Other
- Property subtype: Single Family Residence
Materials
- Brick
- Foundation: Slab
- Roof: Shingle
Condition
- Excellent
- Year built: 2016
Utilities & green energy
- Sewer: Public Sewer
- Water: Public
Green energy
- Energy efficient items: Windows
Community & neighborhood
Security
- Security features: Smoke Detector(s)
Location
- Region: Ball
- Subdivision: CARRIAGE OAKS
Other
Other facts
- Listing agreement: Exclusive Right To Sell
Price history
| Date | Event | Price |
|---|---|---|
| 10/17/2024 | Sold | -- |
Source: GCLRA #2463291 Report a problem | ||
| 9/16/2024 | Contingent | $315,000$158/sqft |
Source: GCLRA #2463291 Report a problem | ||
| 9/10/2024 | Listed for sale | $315,000$158/sqft |
Source: GCLRA #2463291 Report a problem | ||
| 8/30/2024 | Contingent | $315,000$158/sqft |
Source: GCLRA #2463291 Report a problem | ||
| 8/19/2024 | Listed for sale | $315,000-7.4%$158/sqft |
Source: GCLRA #2463291 Report a problem | ||
Public tax history
| Year | Property taxes | Tax assessment |
|---|---|---|
| 2024 | $3,222 -2.2% | $27,800 +3.7% |
| 2023 | $3,295 +8.4% | $26,800 |
| 2022 | $3,039 -1.3% | $26,800 |
Find assessor info on the county website
Neighborhood: 71405
Nearby schools
GreatSchools rating
- 7/10Ball Elementary SchoolGrades: PK-6Distance: 0.6 mi
- 6/10Tioga Junior High SchoolGrades: 7-8Distance: 2.4 mi
- 6/10Tioga High SchoolGrades: 9-12Distance: 2.7 mi

