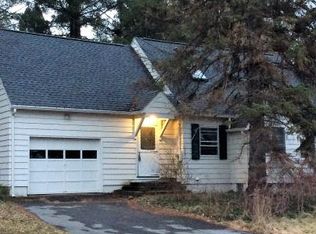Closed
$455,000
117 Clover Ln, Ithaca, NY 14850
3beds
1,654sqft
Single Family Residence
Built in 1954
0.69 Acres Lot
$466,700 Zestimate®
$275/sqft
$2,606 Estimated rent
Home value
$466,700
$387,000 - $565,000
$2,606/mo
Zestimate® history
Loading...
Owner options
Explore your selling options
What's special
First time on the market in over 45 years! Tucked away at the end of a quiet lane in Belle Sherman, this mid-century home offers an exceptional layout with easy main-level living, just moments from Cornell and East Hill Rec Trail. This inviting 3-bed, 1-bath ranch showcases beautiful wood floors, a formal dining room, and a sunroom ideal for year-round relaxing, with a bright living area including a mini-split for cooling comfort. The home's exterior was just repainted, giving the siding a fresh, updated look, while an attached 1-car garage, detached carport, and lower level with finishing potential provide ample parking, storage, and versatile space. Outdoors, a private yard awaits, perfect for peaceful mornings or gatherings, with the property conveniently close to East Hill Plaza's shops and eateries, combining comfort, natural beauty, and superb location in one welcoming package.
Zillow last checked: 8 hours ago
Listing updated: March 03, 2025 at 02:19pm
Listed by:
Colleen Dobbins Cowan 607-342-6495,
Warren Real Estate of Ithaca Inc.
Bought with:
Gillian Ryan, 10401261533
Warren Real Estate of Ithaca Inc.
Source: NYSAMLSs,MLS#: R1575172 Originating MLS: Ithaca Board of Realtors
Originating MLS: Ithaca Board of Realtors
Facts & features
Interior
Bedrooms & bathrooms
- Bedrooms: 3
- Bathrooms: 2
- Full bathrooms: 1
- 1/2 bathrooms: 1
- Main level bathrooms: 2
- Main level bedrooms: 3
Heating
- Gas, Heat Pump, Other, See Remarks, Baseboard, Hot Water
Cooling
- Heat Pump, Other, See Remarks, Wall Unit(s)
Appliances
- Included: Dryer, Dishwasher, Electric Water Heater
- Laundry: Main Level
Features
- Bathroom Rough-In, Separate/Formal Dining Room, Pantry, Bedroom on Main Level, Main Level Primary, Programmable Thermostat
- Flooring: Ceramic Tile, Hardwood, Varies
- Basement: Exterior Entry,Full,Walk-Up Access,Walk-Out Access,Sump Pump
- Has fireplace: No
Interior area
- Total structure area: 1,654
- Total interior livable area: 1,654 sqft
Property
Parking
- Total spaces: 1
- Parking features: Underground
- Garage spaces: 1
Accessibility
- Accessibility features: Accessible Bedroom
Features
- Levels: One
- Stories: 1
- Exterior features: Gravel Driveway, Private Yard, See Remarks
Lot
- Size: 0.69 Acres
- Dimensions: 150 x 200
- Features: Rectangular, Rectangular Lot, Residential Lot
Details
- Additional structures: Shed(s), Storage
- Parcel number: 50308905900000020110000000
- Special conditions: Standard
Construction
Type & style
- Home type: SingleFamily
- Architectural style: Ranch
- Property subtype: Single Family Residence
Materials
- Wood Siding
- Foundation: Block
- Roof: Asphalt
Condition
- Resale
- Year built: 1954
Utilities & green energy
- Sewer: Connected
- Water: Connected, Public
- Utilities for property: Sewer Connected, Water Connected
Community & neighborhood
Location
- Region: Ithaca
Other
Other facts
- Listing terms: Cash,Conventional
Price history
| Date | Event | Price |
|---|---|---|
| 3/3/2025 | Sold | $455,000-3.2%$275/sqft |
Source: | ||
| 2/21/2025 | Pending sale | $470,000$284/sqft |
Source: | ||
| 11/11/2024 | Contingent | $470,000$284/sqft |
Source: | ||
| 10/31/2024 | Listed for sale | $470,000$284/sqft |
Source: | ||
Public tax history
| Year | Property taxes | Tax assessment |
|---|---|---|
| 2024 | -- | $440,000 +22.2% |
| 2023 | -- | $360,000 +10.1% |
| 2022 | -- | $327,000 +9% |
Find assessor info on the county website
Neighborhood: East Ithaca
Nearby schools
GreatSchools rating
- 6/10Belle Sherman SchoolGrades: PK-5Distance: 0.3 mi
- 6/10Boynton Middle SchoolGrades: 6-8Distance: 2.1 mi
- 9/10Ithaca Senior High SchoolGrades: 9-12Distance: 1.9 mi
Schools provided by the listing agent
- Elementary: Belle Sherman
- District: Ithaca
Source: NYSAMLSs. This data may not be complete. We recommend contacting the local school district to confirm school assignments for this home.
