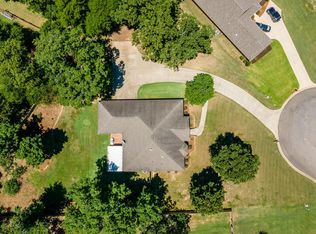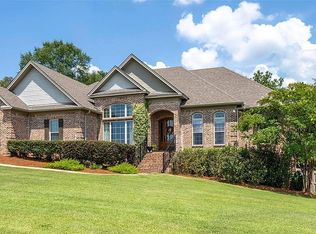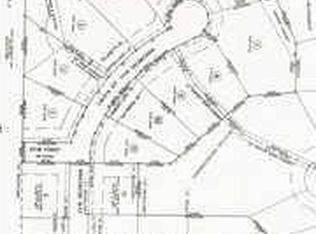Sold for $575,000 on 06/03/25
$575,000
117 Chimney Rdg, Prattville, AL 36067
4beds
4baths
3,647sqft
SingleFamily
Built in 2008
-- sqft lot
$591,900 Zestimate®
$158/sqft
$3,538 Estimated rent
Home value
$591,900
$438,000 - $799,000
$3,538/mo
Zestimate® history
Loading...
Owner options
Explore your selling options
What's special
117 Chimney Rdg, Prattville, AL 36067 is a single family home that contains 3,647 sq ft and was built in 2008. It contains 4 bedrooms and 4 bathrooms. This home last sold for $575,000 in June 2025.
The Zestimate for this house is $591,900. The Rent Zestimate for this home is $3,538/mo.
Facts & features
Interior
Bedrooms & bathrooms
- Bedrooms: 4
- Bathrooms: 4
Heating
- Heat pump
Cooling
- Other
Appliances
- Included: Dishwasher, Garbage disposal, Microwave, Range / Oven
Features
- Flooring: Tile, Carpet, Hardwood
- Has fireplace: Yes
Interior area
- Total interior livable area: 3,647 sqft
Property
Parking
- Total spaces: 3
- Parking features: Garage - Attached
Features
- Exterior features: Brick
Details
- Parcel number: 1904173000001120
Construction
Type & style
- Home type: SingleFamily
Materials
- Wood
- Foundation: Slab
- Roof: Other
Condition
- Year built: 2008
Community & neighborhood
Location
- Region: Prattville
Price history
| Date | Event | Price |
|---|---|---|
| 6/3/2025 | Sold | $575,000-1.7%$158/sqft |
Source: Public Record Report a problem | ||
| 1/3/2025 | Contingent | $585,000$160/sqft |
Source: | ||
| 7/21/2024 | Price change | $585,000-1.7%$160/sqft |
Source: | ||
| 6/13/2024 | Listed for sale | $595,000+32.2%$163/sqft |
Source: | ||
| 1/28/2022 | Sold | $450,000+9.8%$123/sqft |
Source: Public Record Report a problem | ||
Public tax history
| Year | Property taxes | Tax assessment |
|---|---|---|
| 2024 | $3,264 +7.6% | $105,300 +7.6% |
| 2023 | $3,033 +170.4% | $97,840 +110.9% |
| 2022 | $1,122 +10.1% | $46,400 +10% |
Find assessor info on the county website
Neighborhood: 36067
Nearby schools
GreatSchools rating
- 10/10Prattville Primary SchoolGrades: PK,1-2Distance: 1.1 mi
- 9/10Prattville Jr High SchoolGrades: 7-8Distance: 2.5 mi
- 5/10Prattville High SchoolGrades: 9-12Distance: 3.5 mi
Schools provided by the listing agent
- Elementary: Prattville
- Middle: Prattville
- High: Prattville
Source: The MLS. This data may not be complete. We recommend contacting the local school district to confirm school assignments for this home.

Get pre-qualified for a loan
At Zillow Home Loans, we can pre-qualify you in as little as 5 minutes with no impact to your credit score.An equal housing lender. NMLS #10287.


