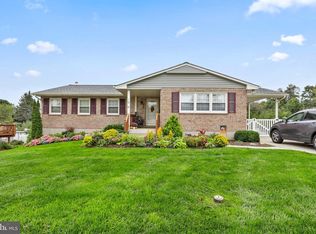Sold for $365,000
$365,000
117 Cherry Valley Rd, Reisterstown, MD 21136
4beds
1,870sqft
Single Family Residence
Built in 1969
10,108 Square Feet Lot
$-- Zestimate®
$195/sqft
$2,685 Estimated rent
Home value
Not available
Estimated sales range
Not available
$2,685/mo
Zestimate® history
Loading...
Owner options
Explore your selling options
What's special
An inviting split foyer with traditional appeal set on a level .23 acre homesite in Reisterstown offers an open concept living and dining room with abundant natural light and an eat-in kitchen. Cheery and bright, the kitchen is equipped with stylish raised panel wood cabinetry, sleek counters and prep space, tile backsplash, ebony and stainless appliances including a gas cooktop, and an open casual dining area with access to a relaxing elevated side deck with a retractable awning and views of the beautiful fenced backyard. Adding more livable space, the lower level provides a family room, a full bath, a laundry and utility room, and a recently added sunporch (2023) with walkout to a backyard. Residential community in Reisterstown close to great amenities with easy access to commuter routes, shopping, and recreation. Roof recently replaced (2021) and Rentback is preferred.
Zillow last checked: 8 hours ago
Listing updated: July 18, 2024 at 04:04am
Listed by:
Bob Lucido 410-465-6900,
Keller Williams Lucido Agency,
Listing Team: Keller Williams Lucido Agency, Co-Listing Agent: Daniel John Tomczyk 410-301-5357,
Keller Williams Lucido Agency
Bought with:
Mr. Keith T Eades, 645062
R.E. Shilow Realty Investors, Inc.
Source: Bright MLS,MLS#: MDBC2095638
Facts & features
Interior
Bedrooms & bathrooms
- Bedrooms: 4
- Bathrooms: 2
- Full bathrooms: 2
- Main level bathrooms: 1
- Main level bedrooms: 4
Basement
- Area: 750
Heating
- Forced Air, Natural Gas
Cooling
- Central Air, Electric
Appliances
- Included: Cooktop, Dishwasher, Double Oven, Oven, Oven/Range - Gas, Refrigerator, Gas Water Heater
- Laundry: Lower Level
Features
- Combination Dining/Living, Kitchen - Table Space, Other, Dry Wall
- Flooring: Carpet, Ceramic Tile, Wood
- Basement: Connecting Stairway
- Has fireplace: No
Interior area
- Total structure area: 1,870
- Total interior livable area: 1,870 sqft
- Finished area above ground: 1,120
- Finished area below ground: 750
Property
Parking
- Parking features: Concrete, Driveway, Off Street
- Has uncovered spaces: Yes
Accessibility
- Accessibility features: Accessible Entrance, Other
Features
- Levels: Split Foyer,Two
- Stories: 2
- Patio & porch: Deck, Enclosed, Porch
- Pool features: None
- Fencing: Full
Lot
- Size: 10,108 sqft
- Dimensions: 1.00 x
- Features: Suburban
Details
- Additional structures: Above Grade, Below Grade
- Parcel number: 04040411016490
- Zoning: RES
- Special conditions: Standard
Construction
Type & style
- Home type: SingleFamily
- Property subtype: Single Family Residence
Materials
- Brick
- Foundation: Other
- Roof: Shingle
Condition
- Very Good
- New construction: No
- Year built: 1969
Utilities & green energy
- Sewer: Public Sewer
- Water: Public
Community & neighborhood
Location
- Region: Reisterstown
- Subdivision: Reisterstown
Other
Other facts
- Listing agreement: Exclusive Right To Sell
- Ownership: Fee Simple
Price history
| Date | Event | Price |
|---|---|---|
| 7/17/2024 | Sold | $365,000$195/sqft |
Source: | ||
| 6/19/2024 | Pending sale | $365,000$195/sqft |
Source: | ||
| 6/12/2024 | Listed for sale | $365,000$195/sqft |
Source: | ||
| 5/24/2024 | Pending sale | $365,000$195/sqft |
Source: | ||
| 5/16/2024 | Listed for sale | $365,000$195/sqft |
Source: | ||
Public tax history
| Year | Property taxes | Tax assessment |
|---|---|---|
| 2025 | $4,389 +53.6% | $273,533 +16% |
| 2024 | $2,858 +1.7% | $235,800 +1.7% |
| 2023 | $2,809 +1.8% | $231,800 -1.7% |
Find assessor info on the county website
Neighborhood: 21136
Nearby schools
GreatSchools rating
- 3/10Cedarmere Elementary SchoolGrades: PK-5Distance: 0.2 mi
- 3/10Franklin Middle SchoolGrades: 6-8Distance: 2 mi
- 5/10Franklin High SchoolGrades: 9-12Distance: 0.6 mi
Schools provided by the listing agent
- Elementary: Cedarmere
- Middle: Franklin
- High: Franklin
- District: Baltimore County Public Schools
Source: Bright MLS. This data may not be complete. We recommend contacting the local school district to confirm school assignments for this home.
Get pre-qualified for a loan
At Zillow Home Loans, we can pre-qualify you in as little as 5 minutes with no impact to your credit score.An equal housing lender. NMLS #10287.
