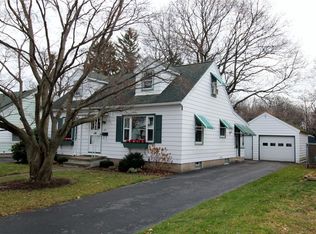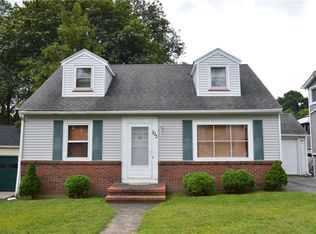Spacious bright open floor-plan with a recent face-lift inside and out. Downstairs you'll find new laminate flooring w/baseboards throughout the over-sized living/family room & dining room. E-I-K with ceramic tiled floor, walk-in pantry & all appliances included. Off the kitchen is an enclosed 3 season porch overlooking a huge deck, just coated with "Deck Over" by BEHR. First floor bath is ready for washer/dryer,or a tub/shower stall could be installed. New carpet leads you upstairs and through the 3 large bedrooms. Master w/ huge walk-in closet! The bathroom has been newly renovated with ceramic flooring, new tub w/ tiled surround & vanity. Freshly painted throughout. Brand new open front porch*doors*landscaping. And best of all a Brand New Tear-Off Roof & Gutters! A Must see!
This property is off market, which means it's not currently listed for sale or rent on Zillow. This may be different from what's available on other websites or public sources.

