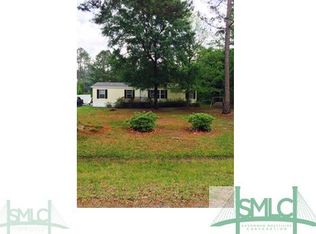5.99 acres of beautiful, completely fenced, country land... and a perfect house included! This low country style home welcomes visitors with a rocking chair ready front porch complete with ceiling fans. Foyer entry, formal living/dining room, spacious great room with hardwood floors and brick fireplace, open kitchen with wood cabinets, tile floors, stainless appliances and room for cozy dining. Half bath for guests. Downstairs master suite with hardwood flooring and double vanities in master bath. Upstairs offers two spacious bedrooms, guest bath and bonus room with deck overlooking back yard. Large laundry room with ceiling fan. Back patio and double car side entry garage. Two outbuildings, one excellent for livestock with water and electricity.
This property is off market, which means it's not currently listed for sale or rent on Zillow. This may be different from what's available on other websites or public sources.

