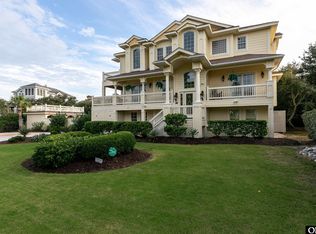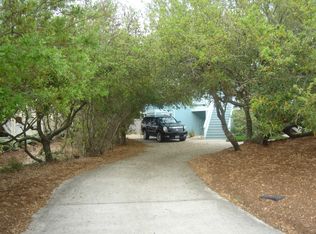Sold for $2,200,000 on 09/17/25
$2,200,000
117 Charles Jenkins Lane E, Kitty Hawk, NC 27949
6beds
4,487sqft
Single Family Residence
Built in 2007
0.34 Acres Lot
$2,199,600 Zestimate®
$490/sqft
$2,986 Estimated rent
Home value
$2,199,600
$2.05M - $2.35M
$2,986/mo
Zestimate® history
Loading...
Owner options
Explore your selling options
What's special
A Rare Gem in Duck — Coastal Luxury Meets Artful Living! Welcome to your own private oasis in the heart of Duck, where tropical landscaping & lush surroundings set the tone for a one-of-a-kind coastal escape. Step inside to discover a world of refined elegance and artistic flair withCustom-painted murals, rich textures, and a dramatic custom staircase creates an unforgettable first impression. The top-level living showcases grandeur at every turn—from bespoke marble columns and soaring windows that flood the space with natural light to an open-concept design ideal for entertaining. The chef's kitchen is a showstopper, outfitted with a gas top range, an oversized island, exquisite marble countertops with accents, bar seating, ample counter space and spacious pantry. Whether you're hosting dinner at the expansive formal dining table or enjoying coffee in the cozy breakfast nook, every meal feels like an occasion. Cozy up by the fireplace or step onto the sun-kissed deck for ocean views and coastal breeze. Ride the elevator to the mid-level, where comfort and functionality blend effortlessly. A lounge area w/built-in shelving surrounds a second fireplace creating a perfect space for remote work or quiet evenings. Multiple ensuite bedrooms offer privacy, ample storage, private access to covered decks. The ground level is where the ultimate in-home entertainment experience awaits. Enjoy movie nights in the private theater or host game nights indoors w/ an expansive recreation room displaying pool table, foosball, card table, and dual TVs. Adjoining marble bar & kitchenette make entertaining seamless and the laundry area & home gym add everyday convenience. Outdoors showcases a five-star resort, private pool w/ waterfall feature, sun loungers to create the perfect atmosphere for relaxation. Enjoy a new hot tub or sauna for ultimate serenity! Truly one of a kind property in Duck.. Do not miss this one. Call today to schedule your private tour!
Zillow last checked: 8 hours ago
Listing updated: September 18, 2025 at 08:55am
Listed by:
Michelle Smith 757-286-8884,
Sun Realty of Nags Head/Harbin
Bought with:
A Non Member
A Non Member
Source: Hive MLS,MLS#: 100517013 Originating MLS: Albemarle Area Association of REALTORS
Originating MLS: Albemarle Area Association of REALTORS
Facts & features
Interior
Bedrooms & bathrooms
- Bedrooms: 6
- Bathrooms: 9
- Full bathrooms: 7
- 1/2 bathrooms: 2
Primary bedroom
- Level: Primary Living Area
Dining room
- Features: Combination, Formal, Eat-in Kitchen
Heating
- Fireplace(s), Heat Pump, Zoned, Electric
Cooling
- Central Air, Zoned
Appliances
- Included: Mini Refrigerator, Gas Cooktop, Built-In Microwave, Built-In Electric Oven, Washer, Refrigerator, Ice Maker, Dryer, Dishwasher
- Laundry: Laundry Room
Features
- Sound System, Vaulted Ceiling(s), High Ceilings, Entrance Foyer, Bookcases, Kitchen Island, Elevator, 2nd Kitchen, Ceiling Fan(s), Furnished, Hot Tub, Pantry, Reverse Floor Plan, Sauna, Walk-in Shower, Wet Bar, Blinds/Shades
- Flooring: Carpet, LVT/LVP, Tile
- Basement: None
- Furnished: Yes
Interior area
- Total structure area: 4,487
- Total interior livable area: 4,487 sqft
Property
Parking
- Parking features: On Site, Paved, Unpaved
Accessibility
- Accessibility features: Accessible Elevator Installed
Features
- Stories: 3
- Entry location: 3rd Floor Unit
- Patio & porch: Open, Covered, Deck, Porch, Wrap Around, Balcony
- Exterior features: Irrigation System, Gas Grill, Outdoor Kitchen, Gas Log
- Pool features: In Ground, Pool/Spa Combo
- Fencing: Back Yard,Privacy
- Has view: Yes
- View description: Water
- Water view: Water
- Waterfront features: Ocean Side
Lot
- Size: 0.34 Acres
- Dimensions: 108.66 x 163.33 x 108.60 x 123.26
- Features: Interior Lot, Ocean Side
Details
- Additional structures: Covered Area, Outdoor Kitchen
- Parcel number: 986805290888
- Zoning: RS-1
- Special conditions: Standard
Construction
Type & style
- Home type: SingleFamily
- Property subtype: Single Family Residence
Materials
- Fiber Cement
- Foundation: Other, Pilings
- Roof: Architectural Shingle
Condition
- New construction: No
- Year built: 2007
Utilities & green energy
- Sewer: Septic Tank
- Water: County Water
- Utilities for property: Other
Community & neighborhood
Security
- Security features: Security System, Smoke Detector(s)
Location
- Region: Kitty Hawk
- Subdivision: N/A
HOA & financial
HOA
- Has HOA: Yes
- HOA fee: $1,732 monthly
- Amenities included: Beach Access, Beach Rights
- Association name: Seaside Management
- Association phone: 252-261-1200
Other
Other facts
- Listing agreement: Exclusive Right To Sell
- Listing terms: Cash,Conventional
Price history
| Date | Event | Price |
|---|---|---|
| 9/17/2025 | Sold | $2,200,000+0%$490/sqft |
Source: | ||
| 7/13/2025 | Contingent | $2,199,000$490/sqft |
Source: | ||
| 7/2/2025 | Listed for sale | $2,199,000$490/sqft |
Source: | ||
Public tax history
Tax history is unavailable.
Neighborhood: 27949
Nearby schools
GreatSchools rating
- 8/10Kitty Hawk Elementary SchoolGrades: K-5Distance: 3.7 mi
- 8/10First Flight Middle SchoolGrades: 6-8Distance: 11.1 mi
- 7/10First Flight High SchoolGrades: 9-12Distance: 10.7 mi
Schools provided by the listing agent
- Elementary: First Flight Elementary
- Middle: First Flight Middle School
- High: First Flight High School
Source: Hive MLS. This data may not be complete. We recommend contacting the local school district to confirm school assignments for this home.
Sell for more on Zillow
Get a free Zillow Showcase℠ listing and you could sell for .
$2,199,600
2% more+ $43,992
With Zillow Showcase(estimated)
$2,243,592
