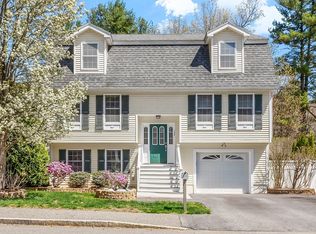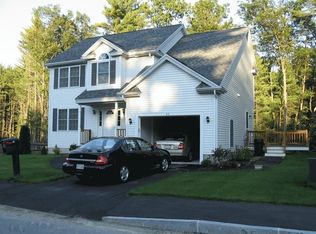Welcome home to this gorgeous Colonial in Pawtucketville. On a cul-de-sac, abutting over 1,100 acres of Town Forest. Enter through the front door into the foyer onto an open concept family room leads to the lavish sized kitchen with a Breakfast nook. Lots of cabinets and counter space in the immaculate kitchen that leads to the dining room with big windows and abundance of light. A formal living room with a cozy fireplace & a 1st floor laundry/powder room sums up the 1st floor. Good sized Master suite with its own private full bath and a large Walk in closet. There are 3 other bedrooms on the 2nd floor . The 4th room could be a bedroom/nursery/study. A second full bathroom shared by the 3 bedrooms. A walk up attic & a basement allows for further expansion! Mature plantings and a lovely private backyard. Great location close to the Vesper Country Club, walking trails, schools, hospitals and Shopping! Offers due Tuesday at 2:00pm.
This property is off market, which means it's not currently listed for sale or rent on Zillow. This may be different from what's available on other websites or public sources.

