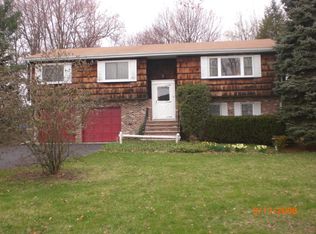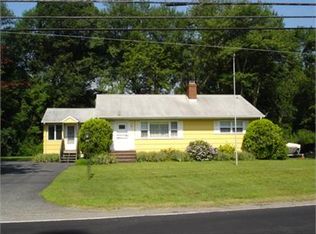Charming "Cedar Cottage" surrounded by delightful gardens. Lovingly cared for and meticulously maintained 3 bedroom ranch in the Heart of Montville!!! Hardwood floors throughout, Many original vintage features add to the charm! All radiators have custom built covers which are included; LR ceiling has acoustic tile w/ decorative wood beams; Built in queen sized pull our bed in bay window. Large walk out basement features workshop, laundry and storage rooms. 5 zone hot water radiator heat, newer electric hot water heater, public sewer, natural gas, Washer, Dryer and generator included. Prime location...walk to recreation fields, playground, youth center town gardens and schools & library!!!
This property is off market, which means it's not currently listed for sale or rent on Zillow. This may be different from what's available on other websites or public sources.

