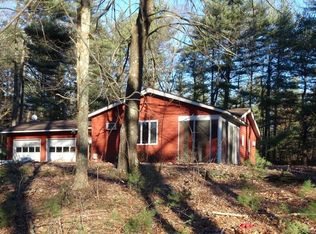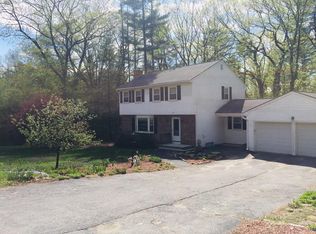Sold for $780,000
$780,000
117 Center Rd, Shirley, MA 01464
4beds
2,700sqft
Single Family Residence
Built in 2023
1 Acres Lot
$830,800 Zestimate®
$289/sqft
$3,341 Estimated rent
Home value
$830,800
$773,000 - $897,000
$3,341/mo
Zestimate® history
Loading...
Owner options
Explore your selling options
What's special
Town Water/Sewer. This property offers a unique blend of spaciousness, comfort, and customization. With its 8 rooms, 4 bedrooms and 2.5 bathrooms, there's ample space for family and guests. The composite farmers porch and rear deck provide opportunities to enjoy the outdoors, while the 2 car garage adds convenience. Situated on a generous 1-acre lot in a sought-after location, you'll have the space you desire. The options to choose your interior finishes allows you to make this house truly your own. Don't miss out on the chance to create your dream home in the most desirable area of Shirley. This home is completed and ready for immediate occupancy.
Zillow last checked: 8 hours ago
Listing updated: March 19, 2024 at 10:20am
Listed by:
Apple Country Team 978-289-0500,
Keller Williams Realty North Central 978-840-9000,
Daniel M. Loring 978-289-0500
Bought with:
Ashley Bergin
Keller Williams Realty-Merrimack
Source: MLS PIN,MLS#: 73149683
Facts & features
Interior
Bedrooms & bathrooms
- Bedrooms: 4
- Bathrooms: 3
- Full bathrooms: 2
- 1/2 bathrooms: 1
Primary bedroom
- Features: Bathroom - Full, Flooring - Hardwood
- Level: Second
- Area: 240
- Dimensions: 16 x 15
Bedroom 2
- Features: Flooring - Hardwood
- Level: Second
- Area: 156
- Dimensions: 13 x 12
Bedroom 3
- Features: Flooring - Hardwood
- Level: Second
- Area: 151.28
- Dimensions: 12.4 x 12.2
Bedroom 4
- Features: Flooring - Hardwood
- Level: Second
- Area: 144
- Dimensions: 12 x 12
Primary bathroom
- Features: Yes
Bathroom 1
- Features: Bathroom - Half, Flooring - Stone/Ceramic Tile, Countertops - Stone/Granite/Solid
- Level: First
- Area: 36
- Dimensions: 6 x 6
Bathroom 2
- Features: Bathroom - Full, Flooring - Stone/Ceramic Tile, Countertops - Stone/Granite/Solid
- Level: Second
- Area: 90
- Dimensions: 9 x 10
Bathroom 3
- Features: Bathroom - Full, Flooring - Stone/Ceramic Tile, Countertops - Stone/Granite/Solid
- Level: Second
- Area: 101.92
- Dimensions: 10.4 x 9.8
Dining room
- Features: Flooring - Hardwood
- Level: Main,First
- Area: 168.36
- Dimensions: 12.2 x 13.8
Family room
- Features: Flooring - Hardwood, Cable Hookup
- Level: Main,First
- Area: 402.6
- Dimensions: 12.2 x 33
Kitchen
- Features: Flooring - Hardwood, Countertops - Stone/Granite/Solid
- Level: Main,First
- Area: 162.14
- Dimensions: 13.4 x 12.1
Heating
- Central, Propane
Cooling
- Central Air
Appliances
- Included: Water Heater, Tankless Water Heater, Range, Dishwasher, Microwave, Refrigerator
- Laundry: Flooring - Hardwood, Second Floor, Electric Dryer Hookup, Washer Hookup
Features
- Flooring: Tile, Hardwood
- Doors: Insulated Doors
- Windows: Insulated Windows, Screens
- Basement: Full
- Number of fireplaces: 1
- Fireplace features: Family Room
Interior area
- Total structure area: 2,700
- Total interior livable area: 2,700 sqft
Property
Parking
- Total spaces: 6
- Parking features: Attached, Paved Drive, Off Street, Paved
- Attached garage spaces: 2
- Uncovered spaces: 4
Accessibility
- Accessibility features: No
Features
- Patio & porch: Porch, Deck - Composite
- Exterior features: Porch, Deck - Composite, Rain Gutters, Professional Landscaping, Screens
Lot
- Size: 1 Acres
- Features: Wooded, Level
Details
- Parcel number: 5195759
- Zoning: Res
Construction
Type & style
- Home type: SingleFamily
- Architectural style: Colonial
- Property subtype: Single Family Residence
Materials
- Frame
- Foundation: Concrete Perimeter
- Roof: Shingle
Condition
- Year built: 2023
Details
- Warranty included: Yes
Utilities & green energy
- Electric: 220 Volts, 200+ Amp Service
- Sewer: Public Sewer
- Water: Public
- Utilities for property: for Gas Range, for Electric Dryer, Washer Hookup
Community & neighborhood
Community
- Community features: Shopping, Park, Walk/Jog Trails, Stable(s), Golf, Medical Facility, Laundromat, Bike Path, Conservation Area, House of Worship, Private School, Public School
Location
- Region: Shirley
Price history
| Date | Event | Price |
|---|---|---|
| 3/19/2024 | Sold | $780,000-2.5%$289/sqft |
Source: MLS PIN #73149683 Report a problem | ||
| 2/25/2024 | Contingent | $799,900$296/sqft |
Source: MLS PIN #73149683 Report a problem | ||
| 2/23/2024 | Listed for sale | $799,900$296/sqft |
Source: MLS PIN #73149683 Report a problem | ||
| 1/25/2024 | Contingent | $799,900$296/sqft |
Source: MLS PIN #73149683 Report a problem | ||
| 12/7/2023 | Price change | $799,900-3.6%$296/sqft |
Source: MLS PIN #73149683 Report a problem | ||
Public tax history
| Year | Property taxes | Tax assessment |
|---|---|---|
| 2025 | $9,098 +435.8% | $701,500 +460.8% |
| 2024 | $1,698 -4.3% | $125,100 |
| 2023 | $1,774 | $125,100 |
Find assessor info on the county website
Neighborhood: 01464
Nearby schools
GreatSchools rating
- 5/10Lura A. White Elementary SchoolGrades: K-5Distance: 1.5 mi
- 5/10Ayer Shirley Regional Middle SchoolGrades: 6-8Distance: 1.4 mi
- 5/10Ayer Shirley Regional High SchoolGrades: 9-12Distance: 4.1 mi
Schools provided by the listing agent
- Elementary: Shirley
- Middle: Ayer/Shirley
- High: Ayer/Shirley
Source: MLS PIN. This data may not be complete. We recommend contacting the local school district to confirm school assignments for this home.
Get a cash offer in 3 minutes
Find out how much your home could sell for in as little as 3 minutes with a no-obligation cash offer.
Estimated market value$830,800
Get a cash offer in 3 minutes
Find out how much your home could sell for in as little as 3 minutes with a no-obligation cash offer.
Estimated market value
$830,800

